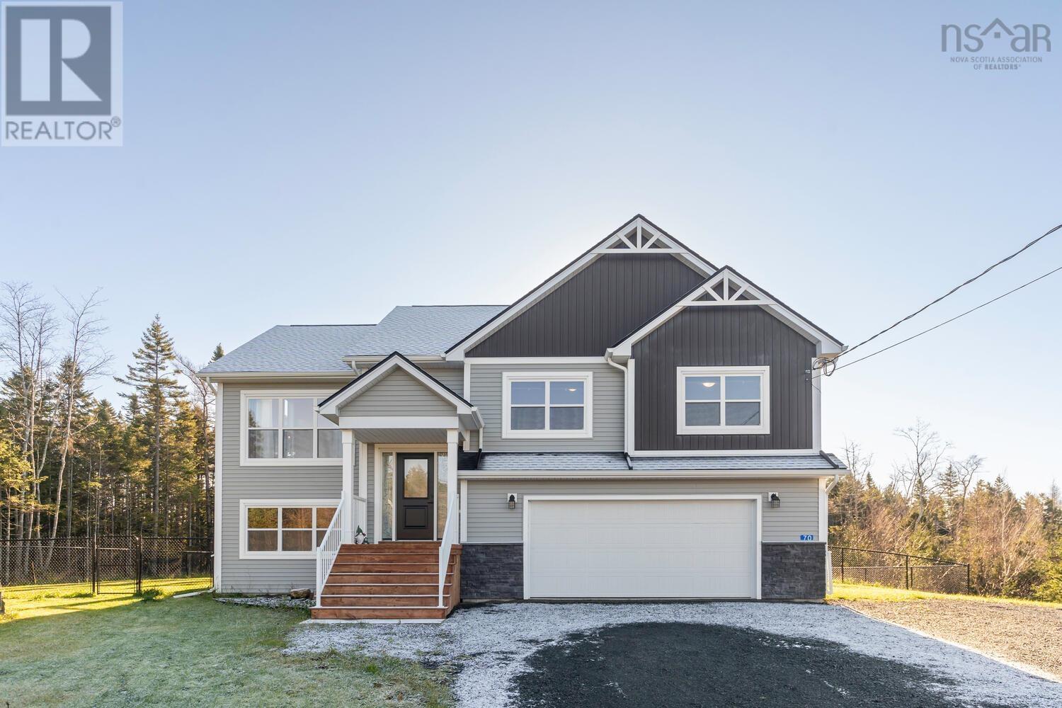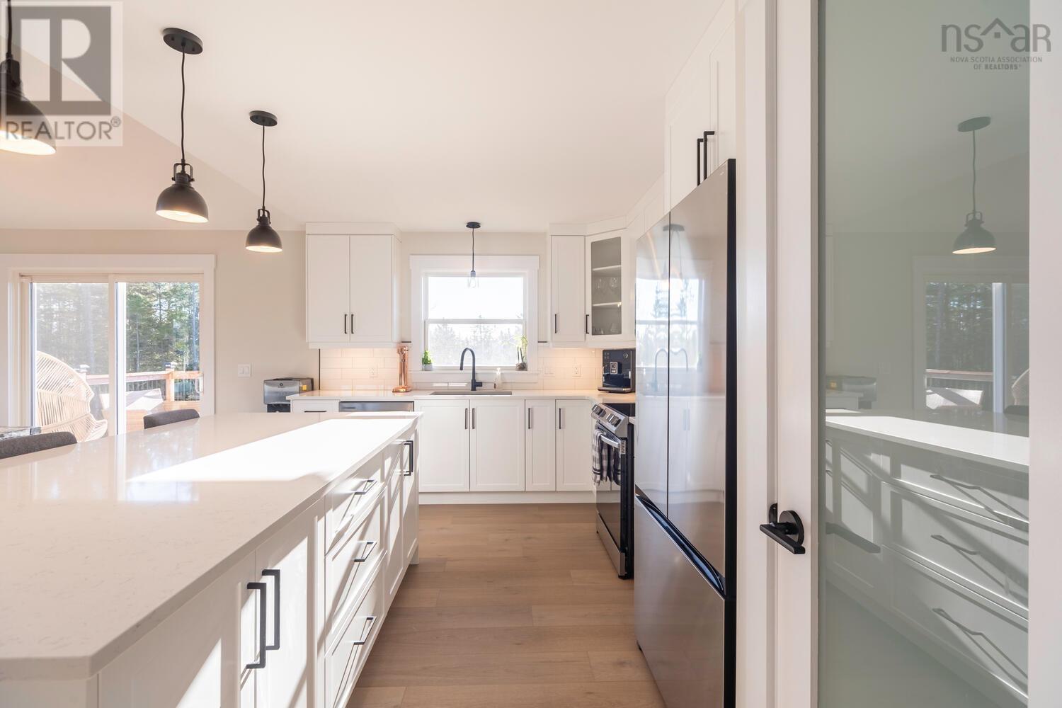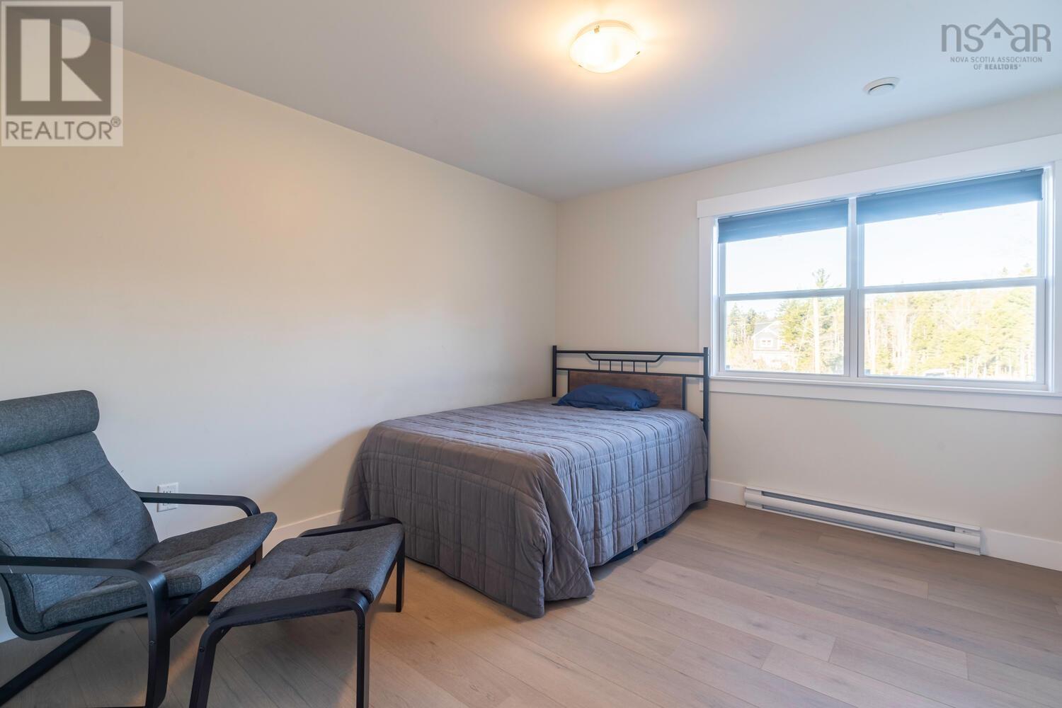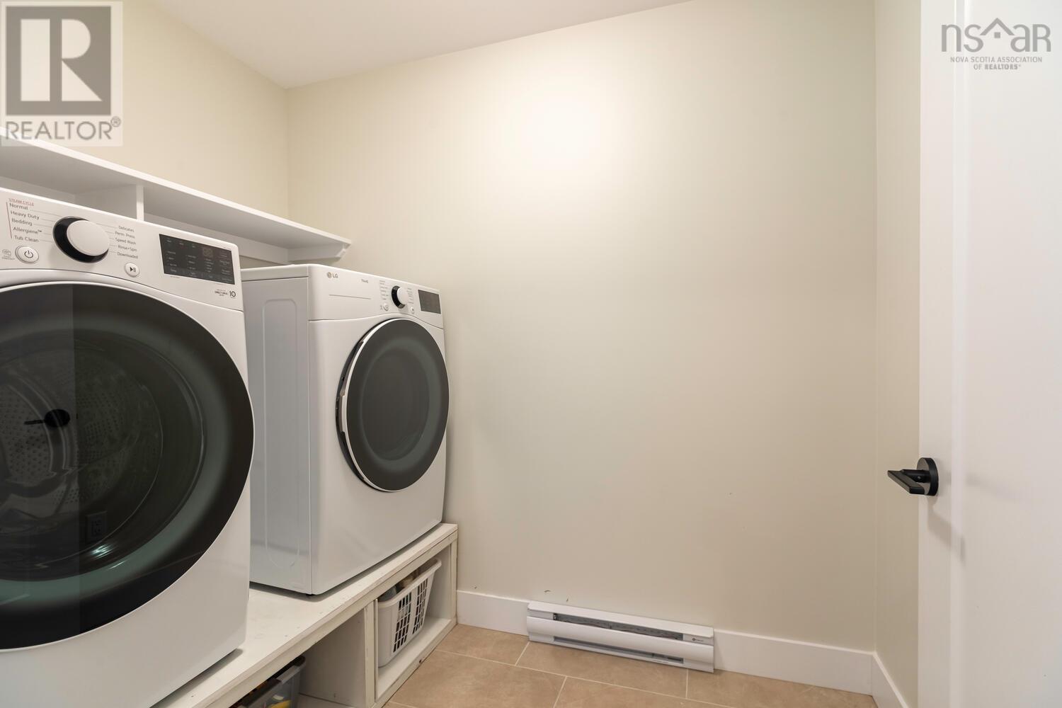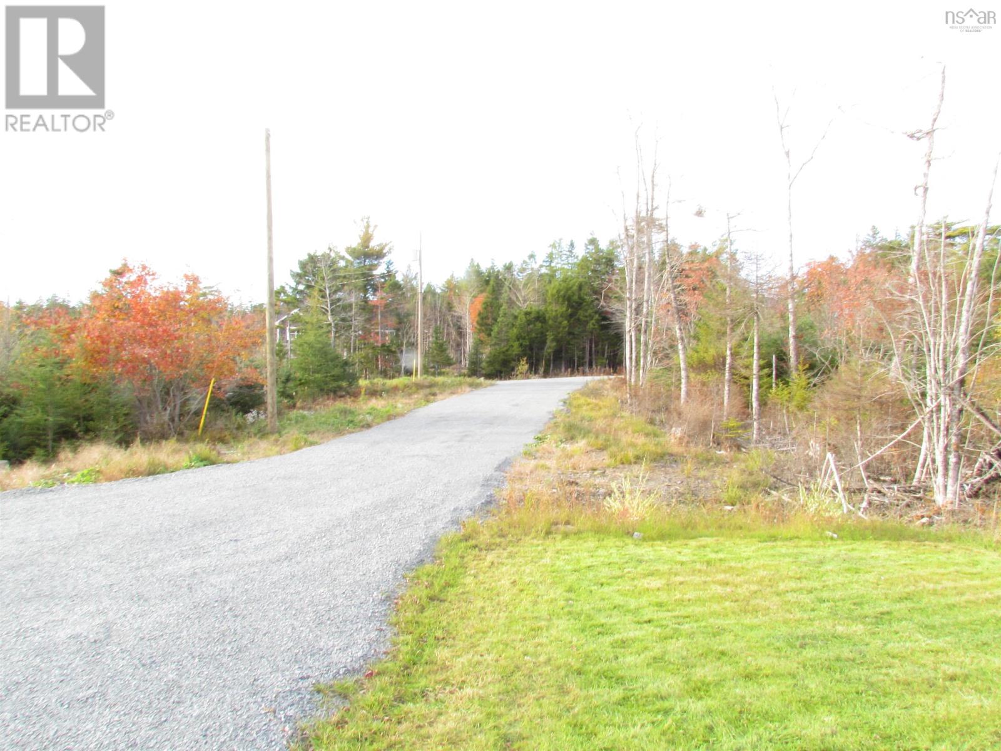Lot 332 70 Twinflower Lane Middle Sackville, Nova Scotia B4E 0W1
$849,900
Welcome to your dream home ,go to REALTOR.ca and click on multimedia to see the virtual tour. A stunning Beckett design by Marchand Homes with over 5 acres on a quiet private lane in desirable Indigo Shores at McCabe Lake. This 4-bedroom, 3-bathroom residence combines modern luxury with peaceful seclusion. Nearly new appliances (under six months old) are included, making this home better than new and move-in ready. Enjoy exceptional curb appeal with an expanded driveway and landscaped yard. The fully fenced side and backyard, complete with gates and lush grass, provide a secure space perfect for entertaining or relaxation. The south-facing backyard ensures all-day sunlight. Inside, the open-concept main floor seamlessly connects the modern kitchen, dining, and living areas. The kitchen features a spacious island and quartz countertops. The primary suite includes a walk-in closet and an ensuite with a standalone soaker tub, double sinks and tiled shower. Two more bedrooms and a full bath complete the main floor. The lower level offers a large rec room, mudroom, laundry, full bath, and a fourth bedroom or office. Step out onto the expansive deck for easy indoor-outdoor living. The attached garage with an automatic opener and quick access to the subdivision entrance make commuting a breeze. This home offers the perfect balance of style, comfort, and location?just 25 minutes from downtown Halifax. Quick closing possible. (id:29604)
Property Details
| MLS® Number | 202424934 |
| Property Type | Single Family |
| Community Name | Middle Sackville |
| Structure | Shed |
Building
| Bathroom Total | 3 |
| Bedrooms Above Ground | 3 |
| Bedrooms Below Ground | 1 |
| Bedrooms Total | 4 |
| Appliances | Central Vacuum, Stove, Dishwasher, Dryer, Washer, Microwave Range Hood Combo, Refrigerator |
| Constructed Date | 2023 |
| Construction Style Attachment | Detached |
| Cooling Type | Heat Pump |
| Exterior Finish | Stone, Vinyl, Other |
| Flooring Type | Ceramic Tile, Hardwood, Laminate |
| Foundation Type | Poured Concrete |
| Stories Total | 1 |
| Size Interior | 2443 Sqft |
| Total Finished Area | 2443 Sqft |
| Type | House |
| Utility Water | Drilled Well |
Parking
| Garage | |
| Attached Garage | |
| Gravel |
Land
| Acreage | Yes |
| Sewer | Septic System |
| Size Irregular | 5.0507 |
| Size Total | 5.0507 Ac |
| Size Total Text | 5.0507 Ac |
Rooms
| Level | Type | Length | Width | Dimensions |
|---|---|---|---|---|
| Basement | Recreational, Games Room | 25..10 x 12..7 /41 | ||
| Basement | Bedroom | 11..10 x 9..11 /41 | ||
| Basement | Bath (# Pieces 1-6) | 6..1 x 11. /41 | ||
| Basement | Laundry Room | 6. x 8..4 /34 | ||
| Basement | Utility Room | 15. x 6..5 /na | ||
| Main Level | Foyer | 6..10 x 5..8 /na | ||
| Main Level | Kitchen | 14..8 x 10..4 /na | ||
| Main Level | Dining Room | 12..6 x 11..6 /na | ||
| Main Level | Living Room | 13. x 14..6 /na | ||
| Main Level | Primary Bedroom | 13..3 x 14..8 /41 | ||
| Main Level | Ensuite (# Pieces 2-6) | 10..9 x 5..2 /41 | ||
| Main Level | Bedroom | 10..8 x 12..2. /41 | ||
| Main Level | Bedroom | 10..9 x 12..4 /41 | ||
| Main Level | Bath (# Pieces 1-6) | 5..5 x 7..11 /41 |
Interested?
Contact us for more information

Glenn Sullivan
(902) 865-2999
(902) 830-7773

3845 Joseph Howe Drive
Halifax, Nova Scotia B3L 4H9
(902) 453-5552
(902) 455-8663
www.suttonhalifax.ca/

