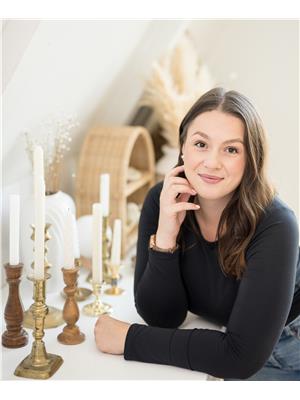Lot 5122 353 Zaffre Drive, Indigo Shores Middle Sackville, Nova Scotia B4E 0X4
3 Bedroom
3 Bathroom
2139 sqft
Fireplace
Wall Unit, Heat Pump
Acreage
$845,000
Marchand Homes New Construction Chester plan, sold prior to listing. (id:29604)
Property Details
| MLS® Number | 202426523 |
| Property Type | Single Family |
| Community Name | Middle Sackville |
| Amenities Near By | Park, Public Transit |
| Community Features | School Bus |
| Features | Treed |
Building
| Bathroom Total | 3 |
| Bedrooms Above Ground | 3 |
| Bedrooms Total | 3 |
| Appliances | None, Central Vacuum - Roughed In |
| Construction Style Attachment | Semi-detached |
| Cooling Type | Wall Unit, Heat Pump |
| Exterior Finish | Stone, Wood Siding |
| Fireplace Present | Yes |
| Flooring Type | Laminate, Tile |
| Foundation Type | Poured Concrete |
| Half Bath Total | 1 |
| Stories Total | 2 |
| Size Interior | 2139 Sqft |
| Total Finished Area | 2139 Sqft |
| Type | House |
| Utility Water | Drilled Well |
Parking
| Garage | |
| Gravel |
Land
| Acreage | Yes |
| Land Amenities | Park, Public Transit |
| Sewer | Septic System |
| Size Irregular | 1.6195 |
| Size Total | 1.6195 Ac |
| Size Total Text | 1.6195 Ac |
Rooms
| Level | Type | Length | Width | Dimensions |
|---|---|---|---|---|
| Second Level | Primary Bedroom | 16..11 x 13..8 /48 | ||
| Second Level | Bedroom | 11..6 x 11. /48 | ||
| Second Level | Bedroom | 11..6 x 11. /48 | ||
| Second Level | Bath (# Pieces 1-6) | 6..8 x 8..6 /48 | ||
| Second Level | Ensuite (# Pieces 2-6) | 10..3 x 7. /na | ||
| Main Level | Kitchen | 18..5 x 13. /72 | ||
| Main Level | Living Room | 18..1 x 13. /72 | ||
| Main Level | Dining Room | 12..5 x 8. /72 | ||
| Main Level | Bath (# Pieces 1-6) | 6..2 x 7. /49 | ||
| Main Level | Den | 14. x 12..5 /72 | ||
| Main Level | Mud Room | 7. x 7..7 /49 |
Interested?
Contact us for more information

Rebecca Marchand
https://www.instagram.com/marchandrealtor/

Sutton Group Professional Realty
3845 Joseph Howe Drive
Halifax, Nova Scotia B3L 4H9
3845 Joseph Howe Drive
Halifax, Nova Scotia B3L 4H9
(902) 453-5552
(902) 455-8663
www.suttonhalifax.ca/
Jeff Marchand
(902) 965-2999

Sutton Group Professional Realty
3845 Joseph Howe Drive
Halifax, Nova Scotia B3L 4H9
3845 Joseph Howe Drive
Halifax, Nova Scotia B3L 4H9
(902) 453-5552
(902) 455-8663
www.suttonhalifax.ca/

Merranda Forbes

Sutton Group Professional Realty
3845 Joseph Howe Drive
Halifax, Nova Scotia B3L 4H9
3845 Joseph Howe Drive
Halifax, Nova Scotia B3L 4H9
(902) 453-5552
(902) 455-8663
www.suttonhalifax.ca/



