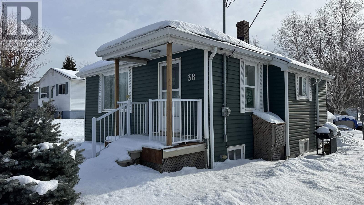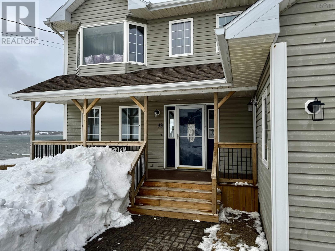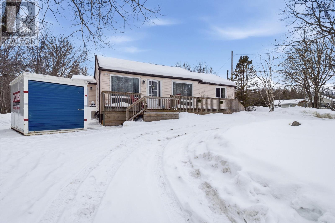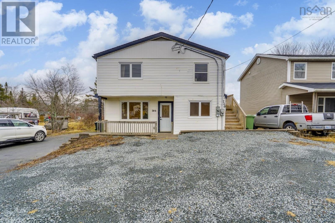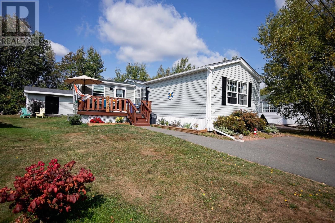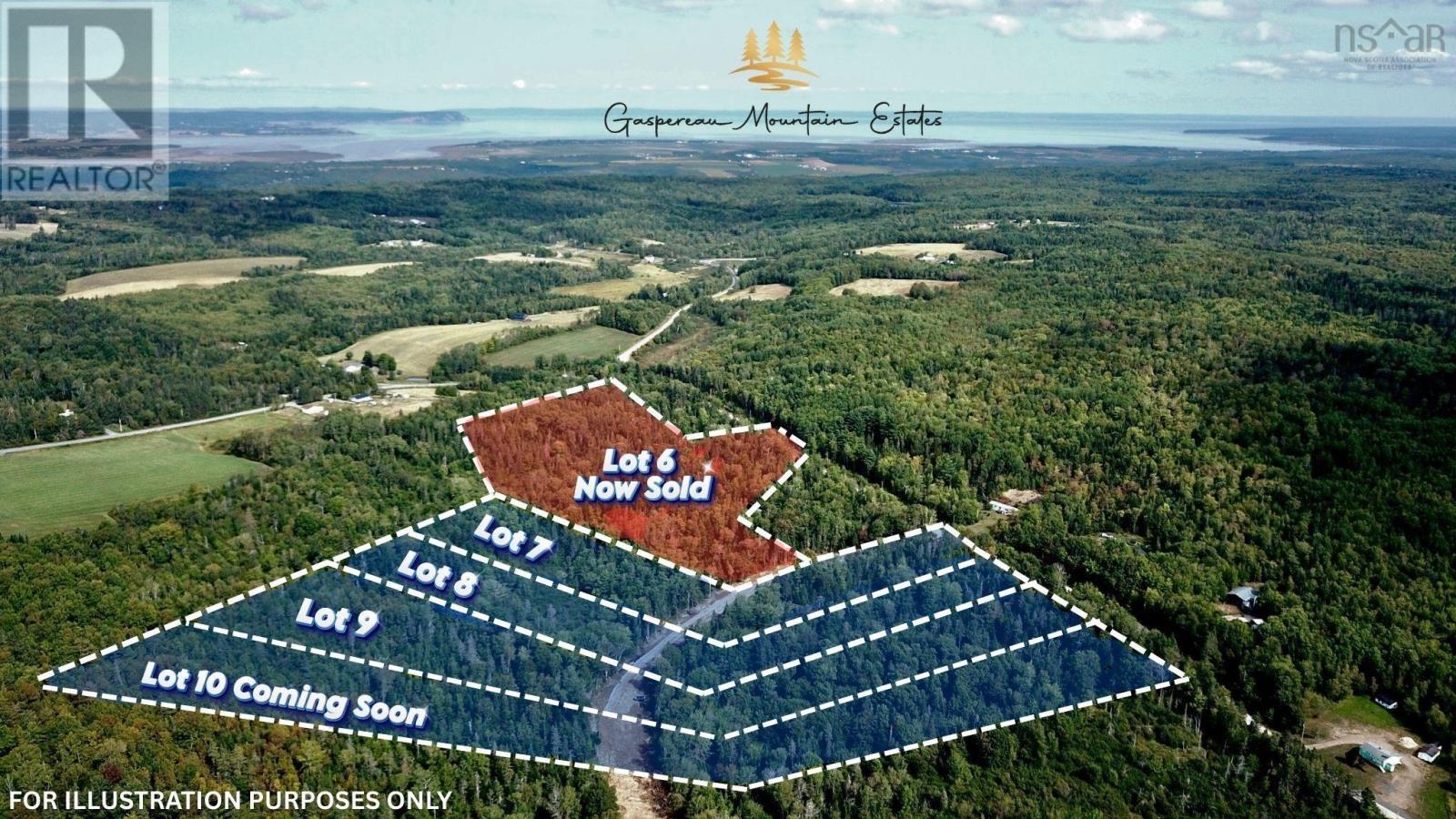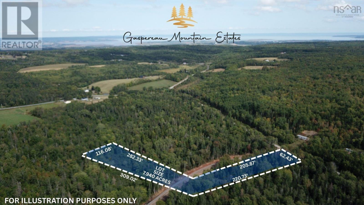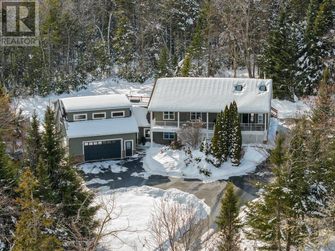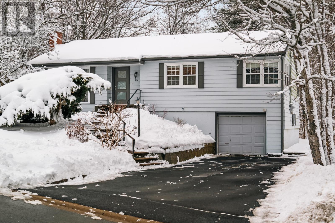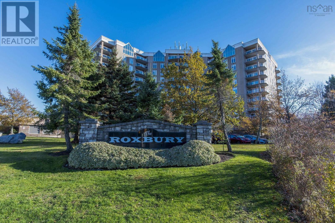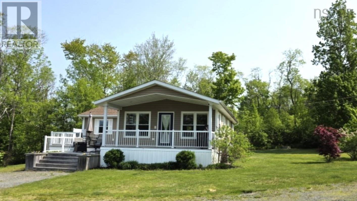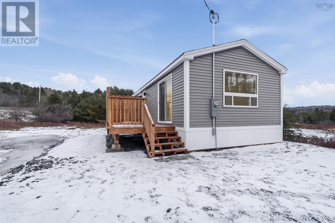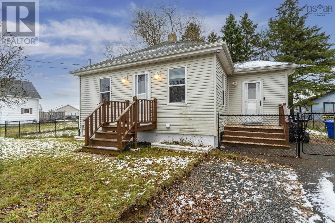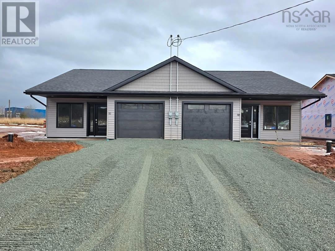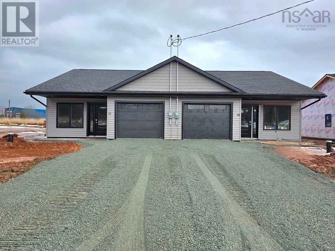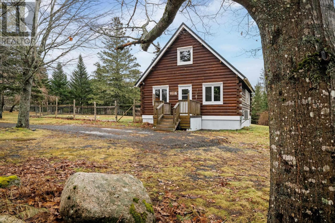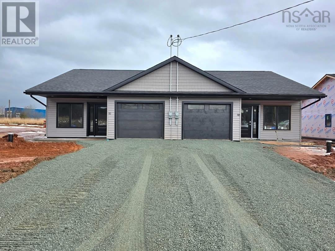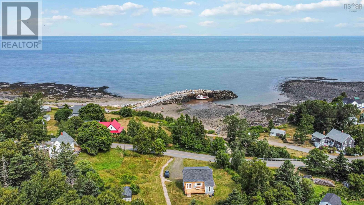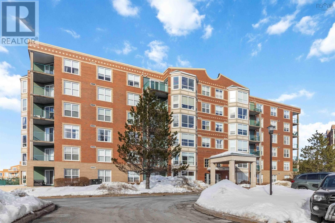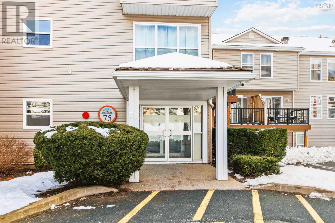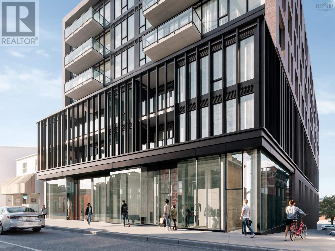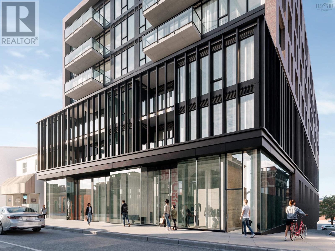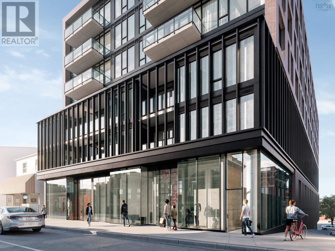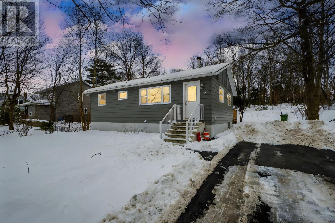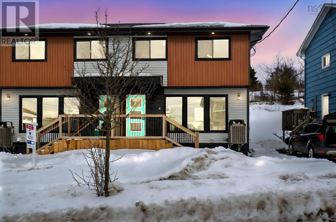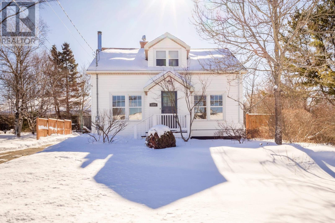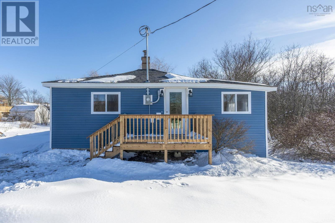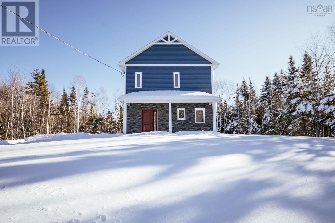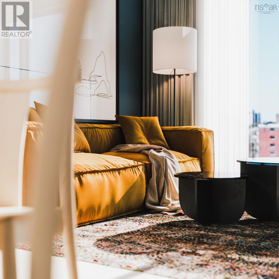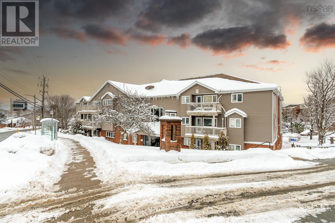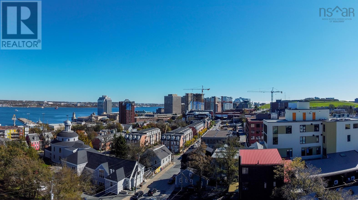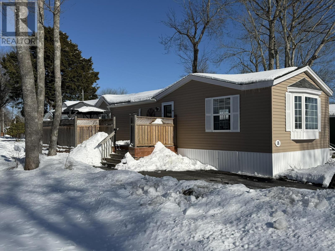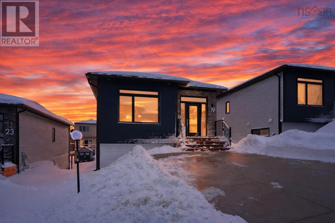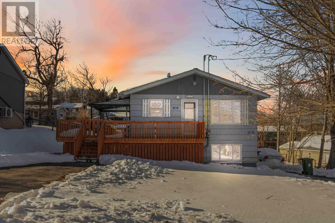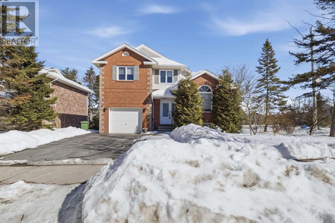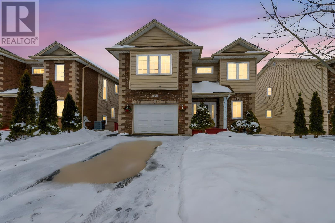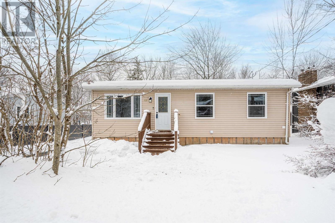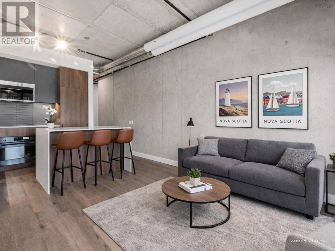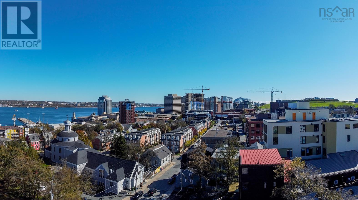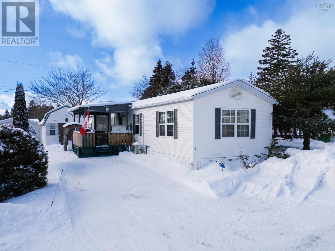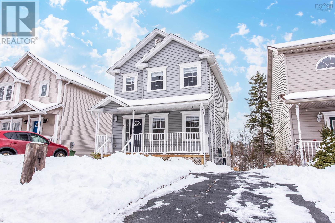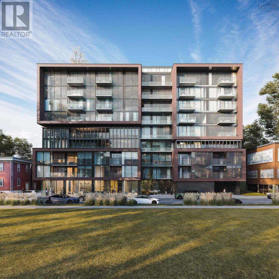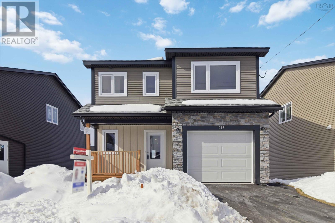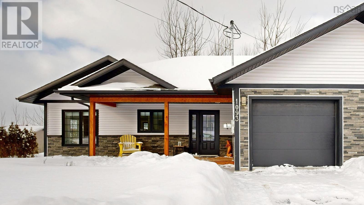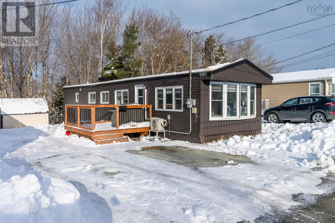38 Truro Heights Road
Lower Truro, Nova Scotia
Visit REALTOR® website for additional information. Cute as a button and full of charm, this delightful 2-bedroom bungalow offers comfortable living both inside and out. The bright open-concept main level creates an inviting space for everyday living and entertaining while finished rooms in the basement (concrete floors) include an office and laundry room. Stay cozy year-round with your choice of pellet or wood stove heat, plus electric baseboards for convenience. Step outside to a large, private landscaped backyard-perfect for gardeners and hobbyists alike-featuring a greenhouse, fruit trees, raised garden beds, a 200 sq ft storage shed, and a workshop with attached tractor shed. Numerous updates add peace of mind, including plumbing, pump, hot water heater, added basement insulation, and new drain tile around the entire home. Ideally located with easy highway access for commuters, steps away from the Trans-Canada trail and just minutes from all the amenities of Truro, this well-maintained property offers the perfect blend of comfort, function, and outdoor enjoyment. (id:29604)
Pg Direct Realty Ltd.
33 Turnbull Street
Dominion, Nova Scotia
If you are a lover of beautiful sunsets and the smell of the Ocean air, you need to book a showing to view 33 Turnbull St in Dominion. This attractive home has a lot to offer beyond having a front seat to some of the prettiest sunsets you'll ever witness! The main level houses the living room with hardwood floors and a view of the ocean. From here you move to the kitchen and beyond that is the dining room with garden doors to a back deck. Upstairs there is a spacious bathroom with jet tub and separate shower. A bedroom at the back of the home with a walk in closet and the primary bedroom that spans the left side of the home and also has a walk in closet. The basement is developed with a family room, 2nd bathroom with shower stall and laundry; storage room and utilities. The attached garage offers storage and has an exterior and interior door. Outside there is a spacious yard with a fire pit area and room for future development. Contact your agent to book a showing today. (id:29604)
RE/MAX Park Place Inc.
4642 St. Margarets Bay Road
Upper Tantallon, Nova Scotia
Welcome to 4642 St. Margarets Bay Road, located in the well known Upper Tantallon community. This well cared for home offers two bedrooms and two full bathrooms, including a private ensuite off the primary bedroom. The property has seen extensive upgrades over the past few years, including the installation of a heat pump in 2021, kitchen upgrades and a fully renovated primary bathroom in 2022, along with an underground wired and insulated shed, new back deck, and patio door. Additional improvements include backyard fencing and landscaping completed between 2023 and 2024, new GFI exterior outlets at both the front and back decks in 2024, and a full electrical panel upgrade that same year. In 2025, the home was further improved with new front railings and platform deck, a new front window, and new electric heaters installed throughout. Sitting on just over half an acre of land, the property offers excellent outdoor space while being located within a highly desired school district and less than 10 minutes to Timberlea and Tantallon, and approximately 20 minutes to Halifax. Dont miss your opportunity to call 4642 St. Margarets Bay Road home. (id:29604)
RE/MAX Nova (Halifax)
746-748 Old Sambro Road
Harrietsfield, Nova Scotia
If you're looking for an excellent income property opportunity just ten minutes outside the city, then look no more! 746/748 Old Sambro Rd is a terrific over/under duplex, with two completely separate 3 bedroom units. The main level has recently been completely updated - some new flooring, kitchen, appliances, and bathroom - completely ready for somebody to make their home. This versatile unit is currently vacant, so there is opportunity to bring in tenants or even to make it yours. Upstairs we have another well laid out 3 bedroom unit. An excellent open kitchen/living room layout maximizes the space, and the primary bedroom in the upper level boasts its own 3-pc ensuite. Upstairs has a ductless heat pump to keep things cool in the summer and toasty in the winter, and the heat for both units is now entirely electric with two separate power meters. The location is conveniently located in Harrietsfield, just 10 mins to Halifax, or 5 mins to Spryfield. This is a lakefront lot right on Weavers North Lake, and the property has a brand new septic system and field installed. With all the major work and updates already completed, 746/748 Old Sambro Rd is a fantastic opportunity for anybody looking for an income property - whether to rent out both units or to move into one and make it yours. Book your viewing today! (id:29604)
Royal LePage Atlantic
50 Pinehurst Street
Amherst, Nova Scotia
2012 THREE BEDROOM HOME LOCATED in Southgate Village. This property is nicely situated on Pinehurst Street, offering privacy on a large lot. The spacious 16x74 home with 16x14 addition provides buyers with additional living space; the open concept kitchen/dining room, living room with laundry located in the hallway is the heart of the home. The primary bedroom and bathroom is on one end with 2 additional bedrooms and full bath at the other end. The property also provides buyers with a large shed, updated: quartz counter tops, appliances, flooring throughout, pellet stove, propane stove and new mini split. Pls see into sheet for additional details. (id:29604)
RE/MAX County Line Realty Ltd.
Lot 9 Greenfield Road
Greenfield, Nova Scotia
Lot 9 Welcome to Gaspareau Mountain Estates, a stunning new development in the heart of Gaspereau, just minutes from Wolfville and all the amenities of the Annapolis Valley. This exceptional parcel, Lot 9, 10.11 acres, offers a beautiful mix of privacy, natural beauty, and potential. A large shared driveway, Gaspareau Mountain Place, crosses a picturesque babbling brook as you enter the development, setting the tone for the tranquil lifestyle this community provides. The shared driveway runs through the centre of the lot, essentially creating two large parcels of land on either side, making it a perfect opportunity to utilize the property as if it were two separate lots, perhaps building a large family home on one side and recreational cabins down by the river on the other side of the driveway. The property features nice elevation, with the brook running along the lower boundary, and is ready for your vision. The land is zoned Agricultural 2, which in Kings County allows for a large single-family home, hobby farm, duplex, and even the opportunity for recreational cabins in addition to your dream home, giving you plenty of flexibility to create the space you've always imagined. Other lots of various shapes and sizes are also available within Gaspareau Mountain Estates. Check out the other listings available and pick what?s best for you! (id:29604)
Exit Realty Town & Country
Lot 8 Greenfield Road
Greenfield, Nova Scotia
Lot 8 Welcome to Gaspareau Mountain Estates, a stunning new development in the heart of Gaspereau, just minutes from Wolfville and all the amenities of the Annapolis Valley. This exceptional parcel, Lot 8, 7.9 acres just shy of 8 acres, offers a beautiful mix of privacy, natural beauty, and potential. A large shared driveway, Gaspareau Mountain Place, crosses a picturesque babbling brook as you enter the development, setting the tone for the tranquil lifestyle this community provides. The shared driveway runs through the centre of the lot, essentially creating two large parcels of land on either side, making it a perfect opportunity to utilize the property as if it were two separate lots, perhaps building a large family home on one side and recreational cabins down by the river on the other side of the driveway. The property features nice elevation, with the brook running along the lower boundary, and is ready for your vision. The land is zoned Agricultural 2, which in Kings County allows for a large single-family home, hobby farm, duplex, and even the opportunity for recreational cabins in addition to your dream home, giving you plenty of flexibility to create the space you've always imagined. Other lots of various shapes and sizes are also available within Gaspareau Mountain Estates. Check out the other listings available and pick what's best for you! (id:29604)
Exit Realty Town & Country
17 Alabaster Way
Halifax, Nova Scotia
Welcome to 17 Alabaster Way, a brand-new construction home in the heart of the ever-popular Governors Brook communitywhere modern design meets everyday livability. The open-concept main level is bright, airy, and built for real life. The kitchen, dining, and living spaces flow seamlessly together, making it just as perfect for busy mornings as it is for hosting friends on a Saturday night. Clean lines, contemporary finishes, and plenty of natural light give the space a fresh, effortless feel. Upstairs, youll find three well-proportioned bedrooms, including a comfortable primary suite complete with its own ensuite bathroomyour personal escape at the end of the day. Thoughtful layouts and modern bathrooms make this home as functional as it is stylish. Downstairs, the unfinished basement is a blank canvas with endless potential. Whether youre dreaming of a home gym, media room, additional living space, or future value-add, this level is ready when you are. Set in a family-friendly neighbourhood known for its parks, trails, and strong sense of community, 17 Alabaster Way offers the rare combination of brand-new construction and room to growall just minutes from downtown Halifax. (id:29604)
RE/MAX Nova
24 Alben Lane
Wellington, Nova Scotia
Exceptional 4-bedroom, 3-bathroom home set on nearly 2 acres of a beautifully treed, private lot with 37 feet of lake frontage on sought after Grand Lake. All within 10 minutes to Hwy 102 and Halifax Airport! Many thoughtful updates throughout, a perfect blend of comfort, style, and outdoor living. A bright and airy open-concept living room space is highlighted by vaulted ceilings, expansive windows, and skylights that flood the home with natural light. Cozy wood stove & doors lead to a covered lake view deck. The 4-year-old cooks kitchen is anything but cookie cutter. Featuring a gas cooktop, walnut butcher block and quartz countertops, custom cabinetry, and a large island for gathering. A garden door opens to the back deck complete with a hot tub, gazebo, above-ground pool with surrounding decking, stone fire pit, and privacy thanks to the mature trees. Also on this level are 3 bedrooms and an updated 4-piece bathroom. The primary suite boasts corner windows, large closet, and a stunning ensuite bath. The walkout lower level provides flexibility featuring a large mudroom with built-in storage, a games room with bar area, a home gym, office, 4th bedroom (window does not meet egress), full bathroom, and laundry room. Above the double car garage equipped with a hoist youll find a huge bonus room with vaulted ceilings and private deck, making it perfect for a studio, theatre room or home-based business. Outdoors, the property truly shines. The mature trees create a peaceful, park-like setting, while the lake frontage opens the door to endless summer fun kayaking, boating, swimming, and making lifelong memories. With ample space to park your RV or recreational vehicles, this is outdoor living at its finest private, updated, and summer ready! (id:29604)
Red Door Realty
15 Crestview Drive
Halifax, Nova Scotia
Welcome to this solid family home in the sought-after Fleming Heights. Situated on a mature, private lot, this well-maintained property offers comfort, character, and space for the whole family. The main level features hardwood floors, ductless heat pump and some newer windows. A spacious living room highlighted by huge windows that flood the space with natural light and a cozy fireplace (not used). The dining room offers charming built-in cabinetry - perfect for storage and display. Just off the main living area, youll find a bright and cheerful sunroom that leads directly to the private backyard deck. The kitchen was thoughtfully updated just a few years ago and boasts quartz countertops, new appliances, abundant storage and a large island to gather around. The airy primary bedroom features corner windows and a large closet. Two additional bedrooms and a 4-piece bathroom complete this floor. The finished lower level adds more living space with a freshly painted, spacious family room equipped with a heat pump for year-round comfort. This area has been roughed in for a secondary kitchenette. This level also includes an updated 3-piece bathroom, office/den, laundry area, and access to the built-in single-car garage. Located in a family-friendly neighbourhood, great schools, parks, and proximity to amenities, this home is ready for its next chapter. (id:29604)
Red Door Realty
304 202 Walter Havill Drive
Halifax, Nova Scotia
Carefree, convenient condo living at the beautiful Roxbury in Halifax. This gorgeous 2 bed, 2 bath corner unit condo is light-filled with a wrap-around deck to enjoy beautiful sunsets, views of Hail Pond and offering inviting spaces with 9 foot ceilings where you'll love both relaxing and entertaining guests. Wonderfully laid out with a generous, private entry leading to your spacious kitchen with breakfast bar and an open concept living and dining area. Notice the ductless heat pump offering air conditioning on those hot summer days. Bedrooms are nicely set on opposite sides of the condo and you're sure to love the spacious primary bedroom with walk-in closet and spa-like ensuite with double sinks, jetted soaker tub and walk-in shower. This elegant building is well-maintained and boasts lots of amenities including a large gym, 2 guest suites you can rent out if company is coming, a common room, workshop, underground parking, storage and a live-in super. Excellent location next to the walking trails around Hail Pond where you can walk your dog and across the road from beautiful Long Lake trails, minutes to Highway 102, close to Bayer's Lake and only 12 mins to downtown Halifax. This beautiful residential neighbourhood is a wonderful place to live. Quick closing possible and some furnishings can be negotiated with the sale. Book your showing today. (id:29604)
Royal LePage Atlantic
13791 Nova Scotia Trunk 7
Lochiel Lake, Nova Scotia
Visit REALTOR® website for additional information. Tucked along the serene shores of Lochiel Lake, this bright and welcoming 3-bedroom, 2-bath home offers the perfect blend of lakeside charm and year-round convenience just a short drive from Antigonish and StFX University. Soaring ceilings fill the open living space with natural light, while a cozy screened gazebo by the water and a nearby fire-pit make for unforgettable sunset views. The fenced yard is perfect for pets or gardening, and the combination standing/floating dock with watercraft launch invites endless lake adventures. With four outbuildingsincluding a partially insulated garage and a bonus shipping containertheres no shortage of storage or workspace. A dedicated generator panel offers added peace of mind. Set on a well-maintained road, this is lakeside living at its most comfortable. (id:29604)
Pg Direct Realty Ltd.
5 Ardoise Lane
Ardoise, Nova Scotia
Welcome to 5 Ardoise Lane! Completely renovated and move-in ready, this 2-bedroom, 1-bath mini home sits on a beautiful country lot and is just perfect for first-time buyers or those looking to downsize. This home has been thoughtfully updated from top to bottom. Recent upgrades include a new roof, siding, downspouts and gutters, exterior doors, select new windows, a new 200 amp electrical panel, new ductless heat pump, new HRV system, new hot water tank, newly drilled well and even a newly installed septic field. Inside, youll find freshly painted kitchen cabinets, brand new stainless steel kitchen appliances, a completely new bathroom and fresh paint and flooring throughout. With all major systems brand new and/or replaced and all the hard work already done, this is an incredible opportunity to own a fully updated home at an affordable price point! Quick closing available! (id:29604)
Royal LePage Atlantic
1034 Highway 277
Dutch Settlement, Nova Scotia
Nestled in the quiet community of Dutch Settlement, this inviting two-bedroom, one-bath home offers a comfortable lifestyle with everyday conveniences close by. Located just 12 minutes from the Elmsdale Shopping Centre and a short drive to Lantz and Dartmouth Crossing, the home features a bright, airy interior with a practical layout that maximizes space and natural light. Several key upgrades have already been completed, including new kitchen appliances, a new septic system, a water treatment system, and a newly installed fence. The backyard provides a private space to relax, host summer gatherings, or create your own outdoor retreat. An excellent option for first-time buyers or those looking to simplify, this home combines affordability, charm, and location with a quick close available. (id:29604)
Royal LePage Atlantic (Enfield)
56a Summer Hill Place
Upper Onslow, Nova Scotia
New Semi-Detached Homes under construction in the highly desirable Onslow area, conveniently located just a short distance from local shopping and highway access. These quality-built semi-detached homes are designed to impress. Why continue renting when you can step into a brand-new home for possibly less than your current monthly rent? Each home features: - 2 spacious bedrooms - 2 modern bathrooms - Paved driveway - Attached garage - 8-year warranty available - Concrete patio These quality-built homes present a fantastic opportunity for first-time homebuyers, those looking to transition from renting, or anyone interested in downsizing. Don't miss out on your chance to own a beautiful new home in this fantastic location! (id:29604)
Keller Williams Select Realty (Truro)
56b Summer Hill Place
Upper Onslow, Nova Scotia
New Semi-Detached Homes under construction in the highly desirable Onslow area, conveniently located just a short distance from local shopping and highway access. These quality-built semi-detached homes are designed to impress. Why continue renting when you can step into a brand-new home for possibly less than your current monthly rent? Each home features: - 2 spacious bedrooms - 2 modern bathrooms - Paved driveway - Attached garage - 8-year warranty available - Concrete patio These quality-built homes present a fantastic opportunity for first-time homebuyers, those looking to transition from renting, or anyone interested in downsizing. Don't miss out on your chance to own a beautiful new home in this fantastic location! (id:29604)
Keller Williams Select Realty (Truro)
113 Holder Road
Second Peninsula, Nova Scotia
Tucked away down a short, private, and picturesque road on Second Peninsula, 113 Holder Road feels like something out of a storybook. This charming log home is set on a beautifully treed 2.9-acre parcel, offering rare privacy and a true sense of escape, yet remains just minutes from the vibrant coastal communities of Lunenburg and Mahone Bay. Warm, quaint, and full of character, the home features 3 bedrooms and 2 bathrooms, with rich wood flooring and exposed ceiling beams that create a cozy, inviting atmosphere throughout. Two ductless heat pumps and a charming wood stove provide efficient, year-round comfort, while the durable metal roof adds peace of mind for years to come. The fully fenced yard is ideal for pets or gardening, and the outdoor sitting area is the perfect place to unwind, listen to the breeze through the trees, and soak in the calm of South Shore living. The unfinished basement offers excellent potential, whether for added living space, storage, or future customization, making this property as practical as it is charming. With endless possibilities, this home is perfectly suited as a short-term rental, investment property, seasonal cottage, or full-time residence. Set on Second Peninsula and surrounded by the ocean, life here moves at a gentler pace, where days are shaped by salt air, quiet roads, and the rhythm of the waves. South Shore living is like no other. Here, time slows down, and life feels beautifully simple. (id:29604)
The Agency Real Estate Brokerage
52a Summer Hill Place
Upper Onslow, Nova Scotia
New Semi-Detached Homes under construction in the highly desirable Onslow area, conveniently located just a short distance from local shopping and highway access. These quality-built semi-detached homes are designed to impress. Why continue renting when you can step into a brand-new home for possibly less than your current monthly rent? Each home features: - 2 spacious bedrooms - 2 modern bathrooms - Paved driveway - Attached garage - 8-year warranty available - Concrete patio These quality-built homes present a fantastic opportunity for first-time homebuyers, those looking to transition from renting, or anyone interested in downsizing. Don't miss out on your chance to own a beautiful new home in this fantastic location! (id:29604)
Keller Williams Select Realty (Truro)
866 Brinton Road
Port Lorne, Nova Scotia
Your Bay of Fundy Dream Awaits! Welcome to Port Lorne, a peaceful oceanfront community where the rhythm of the tides sets the pace of life. Here, breathtaking sunrises and golden sunsets paint the Bay of Fundy in a new masterpiece every day. From your front deck, take in endless ocean views, the perfect spot for your morning coffee, evening wine, or quiet reflection any time of year. This beautifully renovated ocean-view home offers panoramic vistas from all three levels and was rebuilt from the ground up in 2007 on a full poured-concrete foundation with a walkout. Every space reflects quality craftsmanship and thoughtful design, blending contemporary comfort with coastal charm. Step inside to find engineered elm hardwood floors, a gorgeous galley kitchen with blackened oak cabinetry, ash countertops, new appliances (including an induction stove), and a cozy Napoleon propane fireplace. French doors lead to a brand-new back deck, perfect for alfresco dining, while the front deck, enhanced with pot lighting, invites you to linger and take in the sea air. Upstairs, luxury vinyl plank floors, large insulated windows, and a spa-inspired bathroom with an oversized walk-in shower create a peaceful retreat with stunning ocean views. The walkout lower level adds versatile living space, complete with new plumbing, wiring, lighting, floors, a full bath, and direct outdoor access. Modern upgrades, ducted heat pump, 200-amp panel with generator hookup, and a comprehensive water treatment system, ensure worry-free living. With Bell Fibre Optic internet, you can stay connected while embracing a slower, seaside pace of life. Just 17 minutes to Bridgetown, this property offers endless possibilities: a year-round home, a coastal retreat, or an income-generating getaway. Book your private showing today and experience the magic of the Bay of Fundy, where every day begins and ends with the ocean. (id:29604)
Royal LePage Atlantic (New Minas)
Lot 13 Harbour Acres West Road
Molega, Nova Scotia
Welcome to cottage country in beautiful Molega, where a day at the lake restores the soul. Molega Lake is a destination for boating, swimming, paddling, fishing, and classic country living. Now, here is your opportunity to secure your own piece of it. Set on 2.7 wooded acres in a gated area on Harbour Acres West Road. Imagine what it is like to wake to mist rising off the lake and sunlight reflecting across the water. Time for bird watching and for making unforgettable memories. Evenings bring the gentle sound of waves on the shore, and clear, star-filled skies. There is 117,612 sq ft of land with 300 ft of direct frontage on the large, popular lake with power already at the road. As a blank canvas, you can design and develop exactly as you envision. Conveniently located just 30 minutes to amenities in Bridgewater, 25 minutes to Liverpool, approximately 1.5 hours to Halifax, and 2 hours to the international airport, youre close to everything while feeling miles away from it all. This is where traditions begin. The kind of place where someone says, Lets go to the lake, and everyone smiles! (id:29604)
Exp Realty Of Canada Inc.
206 78 Regency Park Drive
Halifax, Nova Scotia
Welcome Home to 78 Regency Park Drive #206! This very well maintained 2 bedroom plus den 2 bathroom, condo and building are located in sought after Tiara Gardens, Clayton Park. Conveniently, positioned next to all major amenities, including major bus routes, shopping, banking, the Canada games center and the public library. Inside the lobby you will find a well kept, clean, secure building, with a public library common area, private gym and parking. As you enter inside this gorgeous unit you will find an open concept kitchen, Dining and living area leading right into an open Sun Room with large bay windows allowing for lots of natural light to shine in showing off the spacious living area. Also, you will find a large primary bedroom with sliding doors leading to a private deck facing the green area of the property. On the opposite wing you will also discover a guest bedroom, full 4pc bath, laundry and a den, perfect for those who may work from home. The condo fee of $687.64 includes heat, water, building maintenance, parking and storage. *Book your appointment with your REALTOR® today! (id:29604)
Exit Realty Metro
223 75 Collins Grove
Dartmouth, Nova Scotia
Welcome Home to your very own 2 bedroom 2 level condo, located in the desirable area of Nantucket neighborhood of Dartmouth. This affordable, secure condo is located next to all major amenities including all bus routes, shopping, supermarkets, banking and much more. Inside you will find an open concept Kitchen living area, unique to this unit and building with the center wall removed & updated cosmetic beam on ceiling and a maple finish kitchen. The living and Dining Room combo offer lots of space and natural lighting during the daytime making for a comfy cozy feeling perfect for entertaining friends & family all leading to a set of sliding doors to a private, upgraded composite deck overlooking wonderful Portland Hills & Portland estates. Upstairs you will find a fully updated primary bathroom with porcelain tile, new vanity and tub surround. The primary bedroom is spacious with more great views of Portland Hills and equipped with a walk-in closet with extra storage, also on this level is a 2nd bedroom, perfect for a growing family and a 2nd walkout exit from this unit. All with lower Condo fees of $447.75 which include Water, parking, common area maintenance, snow plowing, assigned parking. Additional Storage can be rented as well. Hot water tank age is 2017. Call your REALTOR® today for a private viewing. (id:29604)
Exit Realty Metro
3 2185 Gottingen Street
Halifax Peninsula, Nova Scotia
Now Under Construction. Open houses are located at the sales centre at 2179 Gottingen St. Whether youre a small startup or an established brand, an existing business wanting to moveor lock down a supplementary location, a restauranteur looking to open the next cool hotspot,or simply in need of some retail or commercial space with a design-forward backdrop, wevegot the space for you.Navy Lane offers space to suit any retail or commercial need, within an eclectic setting, providingjust the right mix of architecture, profile and urban trendiness.We offer up to 3,006 square feet of flexible space at grade, all set within an architecturallybeautiful development located in the heart of the North Central district.Allow us to let you establish yourself as a forward-thinking operation no matter what businessyoure in. Spaces can also be sold in configurations of 1,042sf, 1,100sf, 864sf or combined spaces of2,142sf or 3,006sf. (id:29604)
Keller Williams Select Realty
1 2185 Gottingen Street
Halifax Peninsula, Nova Scotia
Now Under Construction. Open houses are located at the sales centre at 2179 Gottingen St. Whether youre a small startup or an established brand, an existing business wanting to moveor lock down a supplementary location, a restauranteur looking to open the next cool hotspot,or simply in need of some retail or commercial space with a design-forward backdrop, wevegot the space for you.Navy Lane offers space to suit any retail or commercial need, within an eclectic setting, providingjust the right mix of architecture, profile and urban trendiness.We offer up to 3,006 square feet of flexible space at grade, all set within an architecturallybeautiful development located in the heart of the North Central district.Allow us to let you establish yourself as a forward-thinking operation no matter what businessyoure in. Spaces can also be sold in configurations of 1,042sf, 1,100sf, 864sf or combined spaces of2,142sf or 3,006sf. (id:29604)
Keller Williams Select Realty
2 2185 Gottingen Street
Halifax Peninsula, Nova Scotia
Now Under Construction. Open houses are located at the sales centre at 2179 Gottingen St. Whether youre a small startup or an established brand, an existing business wanting to moveor lock down a supplementary location, a restauranteur looking to open the next cool hotspot,or simply in need of some retail or commercial space with a design-forward backdrop, wevegot the space for you.Navy Lane offers space to suit any retail or commercial need, within an eclectic setting, providingjust the right mix of architecture, profile and urban trendiness.We offer up to 3,006 square feet of flexible space at grade, all set within an architecturallybeautiful development located in the heart of the North Central district.Allow us to let you establish yourself as a forward-thinking operation no matter what businessyoure in. Spaces can also be sold in configurations of 1,042sf, 1,100sf, 864sf or combined spaces of2,142sf or 3,006sf. (id:29604)
Keller Williams Select Realty
15 Saint Michaels Avenue
Halifax, Nova Scotia
15 St. Michael Ave, Halifax Prime Location Meets Smart Living Welcome to an incredible opportunity in one of Halifaxs most walkable and convenient neighbourhoods! Perfectly positioned for lifestyle and accessibility, this well-maintained single-family home places everyday essentials just steps from your door. Enjoy the convenience of being only a 510 minute walk to major amenities including Sobeys, No Frills, Starbucks, Tim Hortons, Canadian Tire, Dollarama, McDonalds, the Halifax Recreation Centre, library, and swimming pool. Families will appreciate the proximity to both elementary and high schools, while commuters benefit from bus routes 24, 25, 9A, and 9B right outside, plus just a 10-minute drive to Downtown Halifax. Inside, the home offers five spacious bedrooms, providing flexibility for growing families, multi-generational living, or income potential. The bright two-bedroom walkout basement suite features its own kitchen, full washroom, cozy living area, shared laundry, and a sump pump for added peace of mind ideal for extended family or rental opportunities. Recent updates include a roof replacement approximately three years ago, along with fresh paint and professional cleaning throughout, making this home vacant and truly move-in ready. Whether youre a homeowner seeking space and convenience or an investor looking for strong potential in a prime Halifax location, this property checks all the boxes. (id:29604)
RE/MAX Nova (Halifax)
33-B Kennedy Drive
Dartmouth, Nova Scotia
Welcome to 33B Kennedy Drive a well-maintained and inviting home located in a convenient and family-friendly Dartmouth neighbourhood. This property offers the perfect balance of comfort, functionality, and accessibility, making it ideal for families, first-time home buyers, or investors alike. The home features 4 spacious bedrooms, 2 full bathrooms, and a half bath, providing ample space for growing families or multi-generational living. Bright and comfortable living areas create a warm atmosphere, while the functional kitchen and dining space are designed for everyday living and entertaining. Enjoy a practical layout with generous natural light throughout, complemented by comfortable bedrooms and well-kept bathrooms. The property also offers convenient parking and outdoor space suitable for relaxation or family activities. Located close to schools, parks, shopping, public transit, and essential amenities, this home provides easy access to everything Dartmouth has to offer while maintaining a peaceful residential feel. A fantastic opportunity to own a move-in ready home in a desirable and accessible location. (id:29604)
RE/MAX Nova (Halifax)
159 Pleasant Street
Wolfville, Nova Scotia
Step into this beautifully designed 1.5 storey home in Wolfville, perfect for those seeking a modern and trendy living space. With its sleek, upgraded features, this home is sure to impress. The low-maintenance vinyl exterior allows you to enjoy your home without the hassle of constant upkeep. You'll also benefit from a detached garage and shed, providing ample space for all your camping gear and outdoor essentials. The outdoor area features new fencing and a stunning stone patio, ideal for hosting intimate gatherings or unwinding after a long day. Inside, the main floor boasts a bright living room equipped with both a heat pump and wood stove, ensuring comfort year-round. Large windows fill the space with natural light, creating a perfect spot for relaxation. From the living room, step right into the contemporary kitchen, which is perfectly sized for those who love to cook and entertain. Down the hall, you'll find a den/office that can easily be transformed into a bedroom, offering flexibility for your lifestyle. The basement is a delightful surprise, featuring a cozy TV room, office, a second bathroom with laundry, and additional storage space. You'll also find a utility room and a cold room, ideal for preserving your canned goods or seasonal items. Upstairs, youll discover two spacious bedrooms and a full bath, complete with picturesque views of Blomidon. Conveniently located just minutes from schools, Acadia university, trendy restaurants, Reservoir Park, and popular hangout spots, this home provides easy access to everything Wolfville has to offer. Dont miss your chance to embrace a lifestyle that reflects your aspirations and style in this incredible home! (id:29604)
Exit Realty Town & Country
1004 Summer Street
Canning, Nova Scotia
Welcome to 1004 Summer Street in Canning, a completely reimagined and move in ready home offering modern style and long term peace of mind. This property was taken down to the studs and thoughtfully redesigned with a new, functional layout. The bright open concept kitchen and living area create seamless flow for everyday living and entertaining. This 3 bedroom home features two bathrooms, including a 3 piece ensuite off the primary bedroom. Fresh paint, new gyprock, and all new flooring give the home a clean, contemporary feel throughout. Extensive upgrades include new vinyl siding, all new windows and doors, new spray foam insulation, all new plumbing, a 200 amp electrical panel with all new wiring and generator hookup, new hot water heater, new decks including a spacious rear deck, and new stainless steel appliances. The home is also plumbed for a stackable washer and dryer in the hallway closet. Connected to municipal water and sewer and within walking distance to Glooscap Elementary School and the community rink. Enjoy the charm of Canning with local shops and everyday conveniences just minutes away. The property also includes two PIDs. An excellent opportunity for first time buyers or those looking to downsize into a fully renovated, low maintenance home in a welcoming Canning. (id:29604)
Royal LePage Atlantic (New Minas)
4 Emerald Drive
Three Fathom Harbour, Nova Scotia
Lakefront living reaches new heights with this stunning custom home set on a private 2-acre property along the shores of Nova Scotias largest lake. From the moment you arrive, the flat driveway and gentle slope to the water signal how effortlessly this property blends luxury with lifestyle ideal for launching your boat and creating unforgettable family memories on the expansive lawn and waterfront. Step inside to a welcoming foyer with a convenient mudroom off the oversized attached garage. The heart of the home is a bright, modern kitchen featuring a massive island and adjoining dining space perfect for entertaining. A cozy family room invites you to relax while soaking in serene lake views with your morning coffee. The main level also offers a spacious living room, access to two exceptional decks, a laundry room, and a full bath. Upstairs, retreat to your private primary suite complete with a walk-in closet and elegant four-piece ensuite. Two additional bedrooms each with generous closets and beautiful water views share another full bath, while a large storage room adds practical convenience. The walk-out lower level expands your living space with an oversized rec room designed for flexibility games, media, fitness, or all three. Guests will feel right at home in the fourth bedroom featuring its own walk-in closet and breathtaking lake vistas. An unfinished three-piece bath and utility room offer future potential. With coveted southwest exposure, the home is drenched in natural light and delivers spectacular sunset views night after night. Beyond the property, enjoy being just minutes from Lawrencetown Beach, renowned surfing spots, scenic walking trails, and an easy commute to Cole Harbour and Halifax. This is more than a home its a year-round waterfront lifestyle in one of Nova Scotias most sought-after settings. (id:29604)
The Agency Real Estate Brokerage
25 Jan Marie Drive
Lawrencetown, Nova Scotia
When viewing this property on Realtor.ca MLS # 202602903 Please click on Realtor's website link to the right for further information. This brand new house offers 4 bedrooms, 1.5 baths, an open-concept kitchen-dining-living area, and a private property surrounded by tall mature trees. Ideally located in a quiet family oriented subdivision, with a quaint front covered patio. Two heat pumps; in the living room and primary bedroom, supply cool AC in the summer and affordable heating in the winter. This home boasts porcelain tiles, elegant light fixtures, lots of natural daylight, and a beautiful kitchen with stainless steel appliances. Just 10 minutes to the heart of Cole Harbour, 10 minutes to Lawrencetown beach, and 25 minutes to the Halifax bridges. Also, the Salt Marsh trail is nearby for outdoor enthusiasts. (id:29604)
Flat Rate Realty Canada Ltd - 15099
211 2250 Maitland Street
Halifax, Nova Scotia
The ONLY condo project now under construction in Halifax. Open houses are located at our sales centre: 2179 Gottingen St. Navy Lane is designed to be the most livable building in Halifax. Calm, modern residences offer a quiet retreat from the energy of the city, blending clean design with thoughtful, functional layouts. Above, rooftop amenities rival a five-star resort, with a heated outdoor pool, indoor and outdoor fitness spaces, barbecue area, and harbour-view lounges designed for both relaxation and entertaining. At ground level, a dedicated work-share space and resident lounge complete the experience, creating a rare balance of lifestyle, community, and everyday functionality. This building has everything you need to Live, Work, and Play. (id:29604)
Keller Williams Select Realty
306 110 Farnham Gate Road
Halifax, Nova Scotia
Bright & Beautiful Top-Floor 2-Bedroom Condo in the Heart of Clayton Park Welcome to this beautifully maintained 1,040 sq. ft. two-bedroom, two-bathroom condo, perfectly positioned in the heart of Clayton Park. Located in a well-managed, family-friendly building, this top-floor unit offers the ideal blend of comfort, convenience, and outstanding value at under $350,000. Step inside to discover a bright and inviting layout, freshly painted throughout in modern, neutral tones. The spacious open-concept living and dining area is bathed in natural light and seamlessly extends to a private balcony the perfect spot to enjoy your morning coffee or unwind on warm summer evenings. The generous primary bedroom is a peaceful retreat, complete with its own private balcony and convenient two-piece ensuite. A well-proportioned second bedroom offers flexibility for guests, a home office, or additional family space. Additional features include a full in-unit laundry room, plus a dedicated storage unit located just outside your door for easy, everyday access. One outdoor parking space is included, along with ample visitor parking for guests. Monthly condo fees of $510.94 provide excellent value and cover water, exterior maintenance (including landscaping, snow removal, windows, and roof), as well as interior common area upkeep offering low-maintenance living at its best. Bright, affordable, and ideally located close to amenities, parks, and transit this is Clayton Park living at its finest. Book your private showing today! (id:29604)
Royal LePage Atlantic
913 2250 Maitland Street
Halifax, Nova Scotia
The ONLY condo project now under construction in Halifax. Open houses are located at our sales centre: 2179 Gottingen St. Navy Lane is designed to be the most livable building in Halifax. Calm, modern residences offer a quiet retreat from the energy of the city, blending clean design with thoughtful, functional layouts. Above, rooftop amenities rival a five-star resort, with a heated outdoor pool, indoor and outdoor fitness spaces, barbecue area, and harbour-view lounges designed for both relaxation and entertaining. At ground level, a dedicated work-share space and resident lounge complete the experience, creating a rare balance of lifestyle, community, and everyday functionality. This building has everything you need to Live, Work, and Play. (id:29604)
Keller Williams Select Realty
18 Seventh Street
Lucasville, Nova Scotia
Welcome to 18 Seventh Street, located in the sought after Timber Trails Mini Home Community in Lucasville. Centrally located making commutes to Sackville, Tantallon and Halifax easy. Located within 10 minutes to all major 100 series highways.This 2 bedroom 1 bathroom home will not disapoint. Bathroom was renovated recently and is a definite show stopper. Eat-in kitchen has plenty of cupboards and counter space, (even for those who love to bake and store endless amounts of kitchen items.) The home is bright and cheery letting in lots of natural sunlight, so you can sit back, relax and enjoy. Community has a large green space with basket ball court, field, gazebo and smalll playground. Buyers are to meet with the park representation to fill out a park application. Buyers must be approved by the park. There is a shed located on the property which according to HRM bylaws is too large and needs to be relocated and either replaced or made smaller. Shed is sitting on a concrete pad which will also have to be removed. Due to the time of year this is not possible for seller to complete and has been taken into consideration when pricing the home for sale. (id:29604)
Realty Connect Ltd.
19 Thorngrove Lane
Timberlea, Nova Scotia
Step into a world of serene, effortless living at 19 Thorngrove Lanean exquisite, 4-year-old detached bungalow tucked away on an exclusive private lane in sought-after Brunello Estates. Nestled within an intimate enclave of just seven homes, this residence offers a rare sense of privacy, calm, and community. Designed for comfort and convenience, this bare-land condominium allows you to own both your home and lot, while sharing ownership of the private lane and surrounding groundsan ideal blend of independence and low-maintenance living. The home welcomes you with 9 ceilings and a bright, open-concept main floor, perfect for everyday living and entertaining. The stylish kitchen features a large island, quartz countertops, high-end appliances, a walk-in pantry, and a propane gas range for the home chef. The living room is warm and inviting, anchored by a modern electric fireplace, while large windows frame tranquil views. Step outside to the full-length deck and enjoy a scenic view of the BLT Trail, creating a seamless connection to nature.The spacious primary bedroom on the main floor offers a walk-in closet and a beautifully appointed ensuite with double sinks and a glass shower. The fully finished walkout lower level extends the living space with two additional bedrooms, a 4-piece bath, and a generous rec room opening to the landscaped backyard. Thoughtfully upgraded features include solar panels (2024), three ductless heat pumps, a newly built lower deck (2024), hardwood staircase, pot lights, ceiling fans in all bedrooms, audio rough-ins throughout, radon mitigation system, outdoor storage shed, concrete driveway, and a fully landscaped lot. Ideally located off Cabernet Court, youre just minutes from Brunellos upscale amenities, including the award-winning Brunello Golf Course, parks, trails, and recreation facilitieswith Bayers Lake close by for shopping and dining. Future additions such as a Nordic wellness spa and a new school further elevate (id:29604)
RE/MAX Nova (Halifax)
24 Laurie Drive
Lower Sackville, Nova Scotia
Live Smart, Earn Smart Exceptional Duplex Opportunity! This well-maintained bungalow offers two self-contained units, making it an excellent choice for homeowners looking to offset their mortgage or investors seeking reliable rental income. With major upgrades completed in 2025, the property delivers modern comfort, improved efficiency, and long-term value. Unit 24B has been fully renovated with a new kitchen, updated bathroom, and new flooring, along with a two-zone LG heat pump for efficient heating and cooling. Unit 24A features newly installed dimmable pot lights, a new ERV system for enhanced air quality, and a generator panel for added convenience and security. Both units have seen substantial electrical improvements, including separate power meters and upgraded 200 AMP service, with spacious panels capable of supporting future EV chargers for each unit. The utility room has also been newly insulated for added efficiency. The home sits on a generous 10,441 sq. ft. fully fenced lot complete with an above-ground pool, two sheds, ample outdoor space, and two separate driveways, providing added privacy and convenience for each unit. Rental Income: Unit 24A $1,600/month (utilities included; one small bedroom retained by owner as per lease) Fixed Lease till Apr 2026 Unit 24B $1,650/month (water & hot water included) Fixed Lease till May 2026 With separate entrances, shared laundry, and a flexible layout, this property is ideal for multi-generational living, owner-occupancy with supplemental income, or full investment use. Conveniently located near transit, shopping, and everyday amenities, this is a rare opportunity to own a move-in-ready property that combines lifestyle and income potential. A smart home, a smart investment all in one. (id:29604)
Harbourside Realty Ltd.
1 Brackley Place
Halifax, Nova Scotia
Located on a quiet family-oriented cul-de-sac in the desired community of Clayton Park West. This well-maintained home offers great curb appeal with brick exterior and the attached heated garage. On entry the tiled foyer welcomes you into the bright main living area featuring hardwood flooring and a functional, easy-flow layout. The sun-filled family room, highlighted by the oversized front window opens into the dining area, creating a warm and inviting space for everyday living and entertaining. The kitchen includes wood cabinetry, stone countertops, stainless steel appliances, tile flooring and tasteful backsplash. A second living room with propane fireplace provides convenient access to the renovated back patio overlooking a private, treed backyardideal for summer barbecues, relaxing evenings, or family gatherings. Upstairs, youll find three well-sized bedrooms, including a spacious primary bedroom with ensuite bath. The lower level offers additional living space with a large rec room that works well as a family room, playroom, or home office, additionally you will find a storage area and the updated laundry room. The home is a minute walk to local schools, parks, and everyday amenities, offering a fantastic opportunity to settle into one of Halifaxs most desired family-friendly neighbourhoods. *See document tab for details regarding the new Junior high school that is currently under construction. (id:29604)
Domus Realty Limited
51 Windridge Lane
Bedford, Nova Scotia
Welcome to 51 Windridge Drive, where modern living meets a truly special outdoor retreat. This beautifully maintained home offers stylish finishes across all three levels, paired with a backyard that stands out. Thoughtfully landscaped for enjoyment, the backyard features raised garden beds, multiple seating areas, and a charming bridge-style walkwaycreating a private, peaceful setting perfect for relaxing, entertaining, or enjoying time with family. Newly installed side steps provide easy, direct access to the backyard, making indoor-outdoor living effortless. Inside, the home delivers a bright, contemporary feel with large windows that bring in natural light and a functional layout designed for todays lifestyle. Located in one of Bedfords most sought-after neighbourhoods, this home offers the best of both worldsprivacy at home and walkable access to everyday amenities. Schools, coffee shops, fitness centres, restaurants, trails, and shopping plazas are all just minutes away. A home that offers lifestyle, location, and a backyard youll truly appreciate51 Windridge Drive is ready to impress. (id:29604)
RE/MAX Nova (Halifax)
163 Quaker Crescent
Lower Sackville, Nova Scotia
This inviting four bedroom and 2 bathroom home offers a beautiful view of the lake and a layout ideal for family living. Many recent upgrades provide comfort, efficiency and peace of mind. Downstairs features a cozy wood stove and nook, is the perfect space for family hangouts, movie nights or entertaining. Outside, a large back deck overlooks the large partially fenced backyard an idea setting for outdoor dining, relaxing or play. Upgrades include: New Stove (2025), Ducted Heat pump (2023), 200amp Panel and wiring (2023), Hot Water tank (2023), Newly finished basement with additional room, bathroom, flooring (2025), partial chainlink fencing (2025), Painted Upper Level (2025) Painted Lower Level (2026) Central Vac & Attachments (2026). Located just minutes from the rink, splash pad, schools, leisure centre, local amenities and scenic walking trails as well as Golfing, Swimming and Sailing Clubs within a short drive. Situated close to Hospitals, Airports and many Highways for quick travel around the province and downtown. This property is vacant, move-in-ready and waiting for its next family to settle in and enjoy! Book your Private viewing today. (id:29604)
Keller Williams Select Realty
606 5511 Bilby Street
Halifax, Nova Scotia
Unit 606 at NRTH Condos offers standout value in Halifaxs sought-after North End Halifax. This brand-new, 2-bedroom, 2-bathroom condo is the only unit currently for sale under $600,000 that offers 709sqft of efficient, modern living space and includes a deeded underground parking and storage. Designed with young professionals and investors in mind, this 6th-floor suite has had upgrades added during construction such as engineered hardwood flooring, a waterfall kitchen island, panelized appliances, backsplash, upgraded plumbing fixtures, black hardware, and window coverings throughout. The layout is functional and highly rentable, ideal for an area where demand remains strong and rental inventory is limited. NRTH is a boutique, 8-storey contemporary building with a cool industrial aesthetic, blending clean architectural lines with warm interior finishes. Condo fees of approximately $450/month include heat and water, supporting low-maintenance ownership and predictable operating costs. Residents enjoy access to a fully equipped gym, yoga studio, outdoor patio, bike storage, and natural gas heating and cooling. Centrally located at the corner of Gottingen and Bilby, this is urban living at the heart of one of Halifaxs most vibrant and culturally rich neighbourhoods. (id:29604)
Royal LePage Atlantic
911 2250 Maitland Street
Halifax, Nova Scotia
Looking for a condo with a view? This is it. Navy Lane is the ONLY condo project now under construction in Halifax. Open houses are located at our sales centre: 2179 Gottingen St. Navy Lane is designed to be the most livable building in Halifax. Calm, modern residences offer a quiet retreat from the energy of the city, blending clean design with thoughtful, functional layouts. Above, rooftop amenities rival a five-star resort, with a heated outdoor pool, indoor and outdoor fitness spaces, barbecue area, and harbour-view lounges designed for both relaxation and entertaining. At ground level, a dedicated work-share space and resident lounge complete the experience, creating a rare balance of lifestyle, community, and everyday functionality. This building has everything you need to Live, Work, and Play. (id:29604)
Keller Williams Select Realty
9 Ninth Street
Hammonds Plains, Nova Scotia
Spacious and open 2 bed 1 bath Prestige built mini home conveniently located in the sought-after Timber Trails community. Manufactured in 1991 and well-kept, step through the foyer into a large kitchen with ample storage, skylight, and mobile island. Conveniently open to the dining area and large, bright living room. On the opposite side of the home, find a spacious primary bedroom with double closet, 4-piece bathroom including washer & dryer, and a second bedroom. Features all electric heating with 2 heat pumps, HRV system, central vacuum, 200 amp electrical panel and paved driveway. Park fees include water. (id:29604)
Press Realty Inc.
73 Red Fern Terrace
Halifax, Nova Scotia
Welcome to this stunning lake-view home backing onto scenic trails, nestled in a highly sought-after family neighborhood. Step out onto the backyard deck and take in peaceful lake views, the perfect spot to relax, entertain, or enjoy your morning coffee surrounded by nature. Thoughtfully updated from top to bottom, this property offers extensive upgrades across all three levels, delivering modern comfort, efficiency, and style. Enjoy year-round climate control with five brand-new heat pumps and the added benefit of brand-new solar heating. The home features a fully finished walk-out basement complete with a new bathroom and kitchenette, ideal for extended family, guests, or additional living space. Every detail has been refreshed, including all new bathroom fixtures and hardware, new light fixtures, and new door handles throughout. The entire home has been freshly painted, creating a bright, move-in-ready feel. The upper level offers three spacious bedrooms, a full main bath, and a private ensuite. The beautifully updated kitchen showcases quartz countertops with an undermount sink and stylish backsplash, blending elegance with everyday functionality. Conveniently located minutes to downtown, library, and Bayer's Lake Business Park, and close to all major amenities. Situated in one of the best school districts in town, with children able to walk to school, this home truly checks every box. A rare opportunity to own a beautifully upgraded lake-view home with a backyard deck in an exceptional neighborhoodperfect for families and professionals alike. (id:29604)
Keller Williams Select Realty
819 2250 Maitland Street
Halifax, Nova Scotia
The ONLY condo project now under construction in Halifax. Open houses are located at our sales centre: 2179 Gottingen St. Navy Lane is designed to be the most livable building in Halifax. Calm, modern residences offer a quiet retreat from the energy of the city, blending clean design with thoughtful, functional layouts. Above, rooftop amenities rival a five-star resort, with a heated outdoor pool, indoor and outdoor fitness spaces, barbecue area, and harbour-view lounges designed for both relaxation and entertaining. At ground level, a dedicated work-share space and resident lounge complete the experience, creating a rare balance of lifestyle, community, and everyday functionality. This building has everything you need to Live, Work, and Play. (id:29604)
Keller Williams Select Realty
215 Alabaster Way
Halifax, Nova Scotia
Versatile Living in Governors Brook with Income Potential! Welcome to this spacious and modern 3-bedroom, 3.5-bath home in the vibrant Governors Brook communityoffering not just comfort, but flexibility and value. The main level features an open-concept design with a stylish kitchen, bright living room, and a dining area perfect for family meals or hosting friends. Upstairs, youll find three comfortable bedrooms, including a primary suite with a walk-in closet and full ensuite. What truly sets this home apart is the finished lower level with rental suite potential. With its separate basement entrance, wet bar, full bathroom, and large rec space, its ideal for an in-law suite, guest quarters, or a future income-generating unit (buyer to verify requirements with HRM). Situated in a family-friendly neighbourhood with easy access to parks, trails, schools, and all the amenities of Halifax, this is an opportunity you wont want to miss. Live in comfort and let your home work for you at 215 Alabaster Way! (id:29604)
RE/MAX Nova
1093 Chapel Street
Canning, Nova Scotia
Welcome to this beautifully maintained, nearly new semi-detached home in the charming village of Canning. Built just last year, this home offers a fantastic layout designed for modern living, with bright, functional spaces throughout. Enjoy peace of mind with all brand-new appliances, including fridge, stove, microwave, dishwasher, washer, and dryerall only six months old. Outside, youll love the newly added fence, perfect for kids, pets, or privacy, along with a brand-new shed for extra storage. The home also features a generator hook-up, adding an extra layer of convenience and preparedness. Located close to local amenities, this property offers small-town charm with everyday convenience. Nature lovers will appreciate the proximity to the water, with Blomidon Provincial Park and Scots Bay just a short drive awayideal for beach walks, hiking, and taking in some of the Valleys most stunning views. Whether youre a first-time buyer, downsizing, or looking for a low-maintenance home in a welcoming community, this property is a wonderful opportunity to enjoy life in Canning. (id:29604)
Keller Williams Select Realty (Kentville)
12 Stanley Street
Middle Sackville, Nova Scotia
Welcome to 12 Stanley Street a cosy, sun-filled home ideally located close to all the amenities of Sackville. This mini home has been recently gutted, re-levelled, and fully insulated, with major updates already completed, including brand-new flooring, windows, roof, and new siding. Inside, youll find a beautiful new kitchen with stainless steel appliances, complemented by stylish light fixtures throughout the home. The tiled bathroom features a shower and a convenient cheater door. Heat pumps provide excellent energy efficiency and year-round comfort. Outside, enjoy a newer deck, two parking spaces, a storage shed, and the added privacy of mature trees surrounding the property creating a peaceful setting to relax and unwind. (id:29604)
Royal LePage Atlantic

