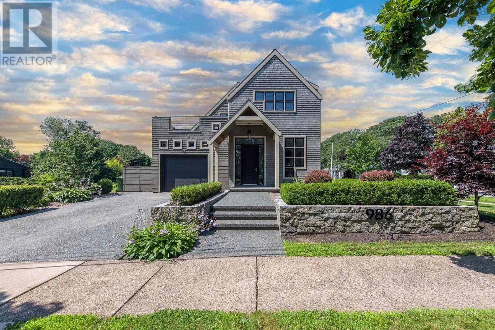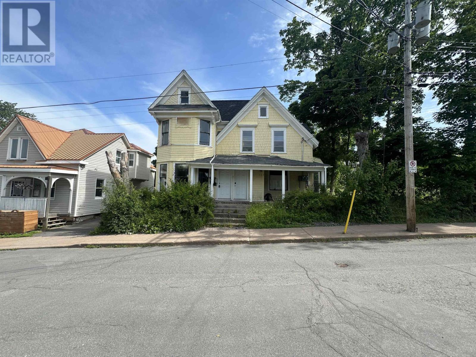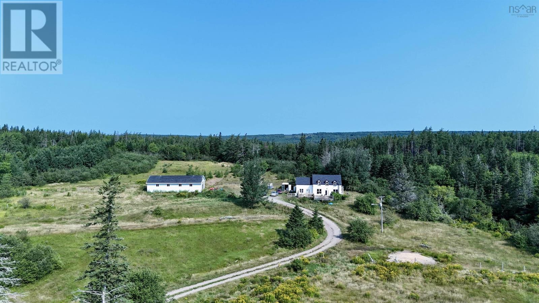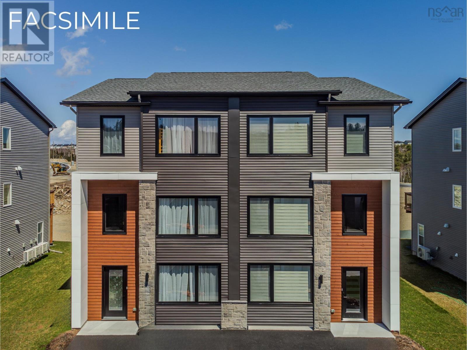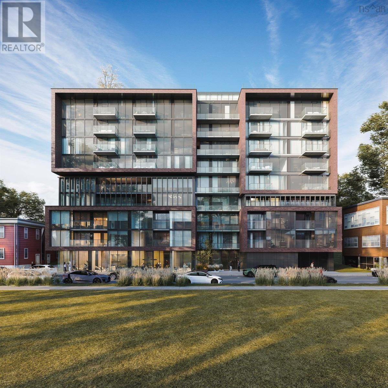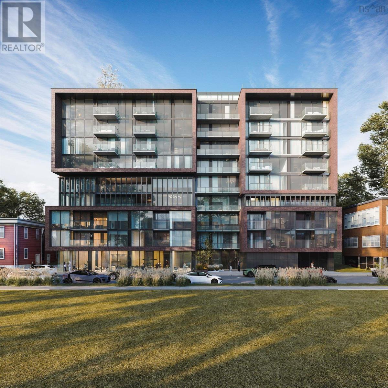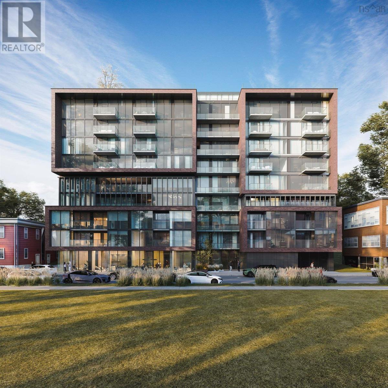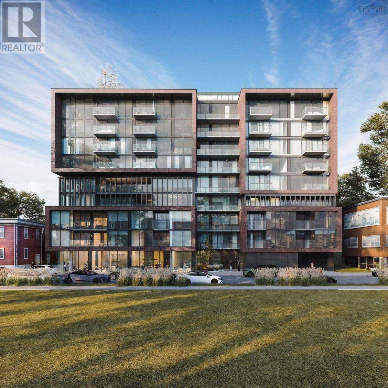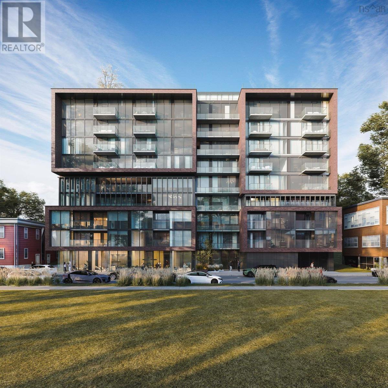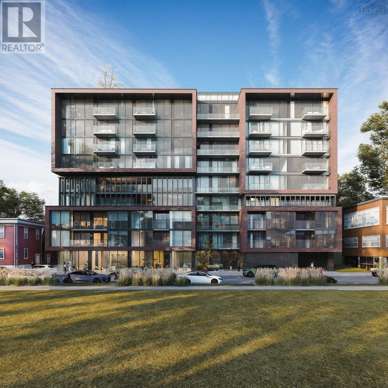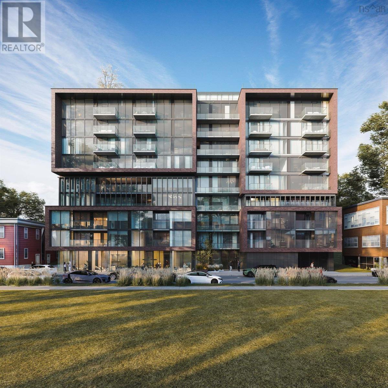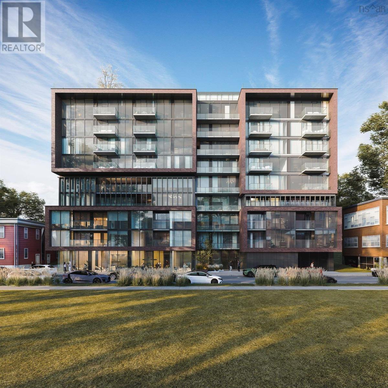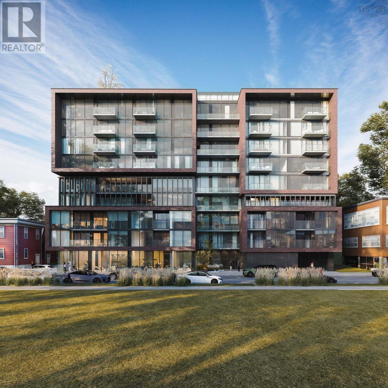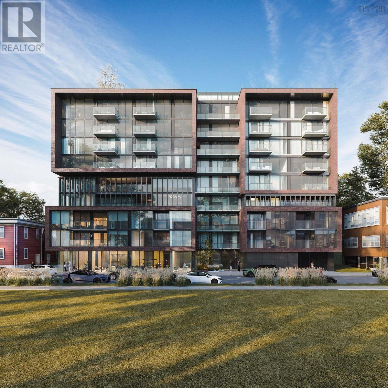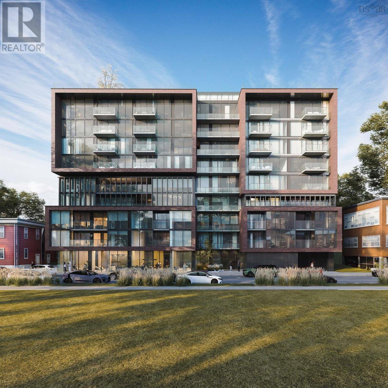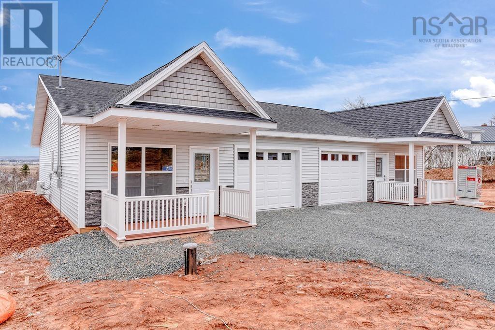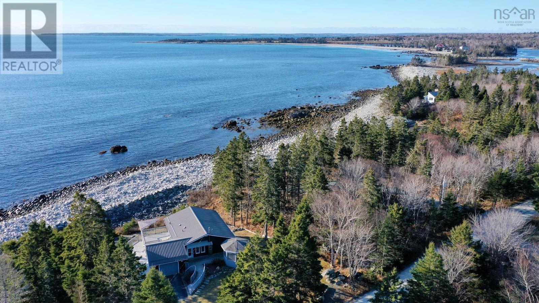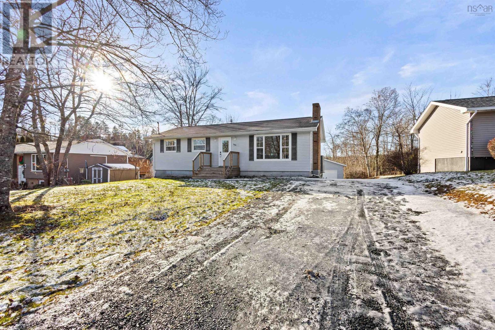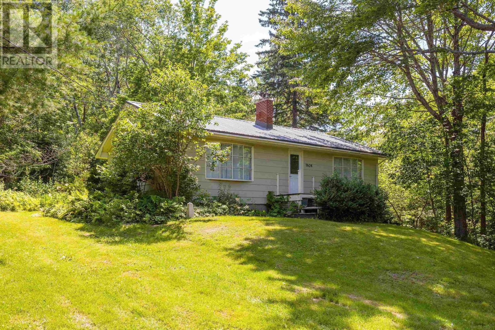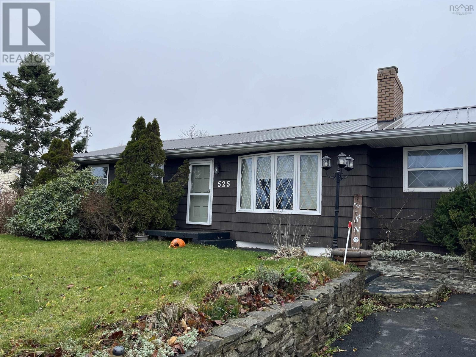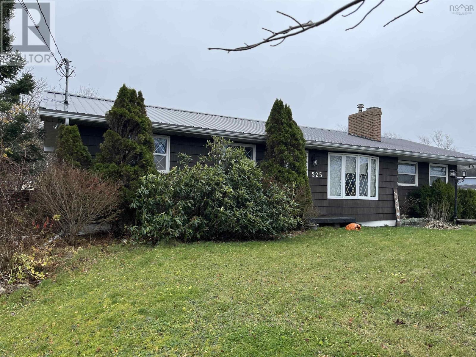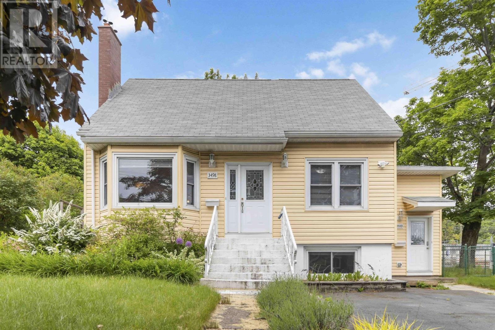1207 60 Walter Havill Drive
Halifax, Nova Scotia
The views from this top floor unit are jaw dropping. Imagine looking out through the wall of floor to ceiling windows and seeing nothing but lakes and wilderness with commanding views of sunsets through every season. This is one of three units overlooking the Long Lake Provincial Park wilderness area and hiking trail system that has the added upper arched windows and vaulted ceilings to provide unprecedented and unique views in HRM (foggy patio windows being replaced). The condo fees include ducted geothermal heat/AC for year round comfort. This open concept two bedroom unit is ideally laid out with the bedrooms at opposite ends for privacy/separation with the master bedroom featuring a tray ceiling, walk-in closet and large ensuite bath with stand-up shower. In-suite laundry, pet friendly and underground parking. Did I mention the in-unit views? Take a step outside to the massive 6x26.5' balcony to bath in the sun.Assigned parking and storage in the underground garage that is close to the elevator. Quick access to Bayers Lake, downtown Halifax and all shopping/grocery amenities. Come take a look! (id:29604)
Keller Williams Select Realty
523 1326 Lower Water Street
Halifax, Nova Scotia
Experience prime downtown living in this 5th-floor Harbour-facing junior one-bedroom condo. Enjoy the simplicity of life along the waterfront, just few steps from Halifax?s vibrant waterfront, business district, and entertainment hubs. Waterfront Place offers top-notch amenities, including an indoor pool, gym, sauna, enclosed courtyard and security. Located across from Bishop's Landing, Halifax's most dynamic Harbourfront spots, you'll have the boardwalk and the Farmers Market right at your doorstep. Condo Fees are $414.49. DEEDED PARKING #B32 (id:29604)
Royal LePage Atlantic
14 Dundee Drive
Sydney, Nova Scotia
Welcome to 14 Dundee Drive, a charming four-bedroom home nestled on a quiet dead-end street in the heart of Sydney. This cozy residence offers the perfect blend of comfort and convenience, ideal for families or those seeking a peaceful retreat close to amenities. The central location means you're just a short walk away from shopping centers and essential services, making everyday errands a breeze. Public transportation is easily accessible with a bus route nearby, and quick access to the highway simplifies commuting. An added bonus is the inclusion of a second small parcel of land, providing extra space for gardening, recreation, or future expansion. Proximity to the local mall adds to the appeal, offering a variety of dining, entertainment, and shopping options just minutes from your doorstep. Don't miss this opportunity to own a delightful home in a prime location. (id:29604)
RE/MAX Park Place Inc.
139 Evans Avenue
Halifax, Nova Scotia
Welcome to this beautifully renovated home, located in the highly desirable area of Fairview. Upstairs, you'll find three generously sized bedrooms, a fully renovated bathroom, a spacious living room, and a newly updated kitchen. The walkout basement is fully finished and features rough-ins for a kitchen, one bedroom, two full bathrooms, a large living area, and a laundry room. Recent renovations include new siding, new windows, the removal of the oil tank, updated electrical throughout, a heat pump, a new front porch, new flooring, a new driveway, and much more. This home is ideally situated in a central location, with easy access to schools, shopping, transit, highways, and more. Don't miss out on this incredible opportunity! (id:29604)
RE/MAX Nova (Halifax)
8 Faulkner Street
Truro, Nova Scotia
Investment opportunity or family home, right in the core of the town of Truro on a quiet street. Offering lovingly maintained 2 , 1 bedroom units with a Den on second level, which can be used as a spare bedroom. Owner/tenant occupied. Minutes to all amenities; schools, park, restaurants and shops. Come and have a look! (id:29604)
Coldwell Banker Open Door Realty Ltd.
986 Ritchie Drive
Halifax, Nova Scotia
Exquisite executive home perfectly situated in coveted South End Halifax. Designed with the highest quality finishes, you can not help but appreciate the quality, craftsmanship & design. Boasting 10 ft ceilings and open concept, this home is perfect for entertaining, hosting large family get togethers, or just a quiet evening at home with all the bells and whistles. Featuring a gourmet kitchen with top of the line built-in Thermador appliances, custom designed cabinetry, 12 foot centre island & 2 inch thick quartz counters. The upper level boasts 3 beautifully appointed spacious bdrms & 2 baths and convenient laundry area. The primary suite boasts a 4 pc luxurious ensuite, beautiful transom windows and a private 173sf balcony. The lower level is built for entertaining as well as family game or movie nights with theater room, games room large enough for a pool table as well as a shuffleboard area, guest area, bath, and storage. The exterior features premium white cedar shingles, private south facing fenced back yard & gorgeous landscaping. Tesla electric battery charger in garage converted to suit any electric vehicle. Walking distance to Point Pleasant Park, hospitals (IWK & VG), private schools, universities (Dal & SMU) shops & restaurants. Don't wait to view this incredible home! (id:29604)
Royal LePage Atlantic
303 Lake Egmont Road
Wyses Corner, Nova Scotia
Discover a prime opportunity with this expansive 15,000 square foot parcel of land, perfect for your next project. Whether you're looking to build a dream home or recreational getaway, this property offers ample space for a variety of uses and is nestled in a desirable location. Zoned MU, which is ideal for various residential and commercial uses. Conveniently situated near major roads, ensuring easy access to nearby amenities while offering the peace and tranquility of country living. Don?t miss out on this exceptional opportunity to create something special in a thriving community! (id:29604)
RE/MAX Nova (Halifax)
7343 Highway 3
Summerville Centre, Nova Scotia
Direct Oceanfront! Tucked along a picturesque section of rocky coastline in the heart of the South Shore?s resort community of Summerville, this two bedroom seaside bungalow on 298 feet of direct oceanfront offers spectacular panoramic views from almost every room in the home. An extended south facing sunroom features a surround of patio doors that open up to allow the cool ocean breeze to fill the space and provide access to the oceanside deck and patio. Beyond the deck, a gravel path between rocks along the water?s edge leads to a natural stone patio area. The outdoor setting is the perfect spot to experience an inspiring morning sunrise, or to relax as you watch the sun retreat below the horizon over the white sands of nearby Summerville Beach. This thoughtfully landscaped property has a two storey, three car garage with a developed second floor media/games room. The space could also be used to accommodate additional guests. The second garage serves as an ideal workshop with a generous storage area on the second level. The property is down the road from the oceanside resorts of White Point Beach Resort and Golf Course, and The Quarter Deck at Summerville Beach. It is also conveniently located ten minutes from the historic town of Liverpool, a welcoming community that offers major amenities, an outdoor market and a year round schedule of live music and theatre at The Astor Theatre. The property would make a comfortable full-time home, summer cottage, or vacation rental. (id:29604)
Engel & Volkers (Liverpool)
860 Mclean Street
Halifax, Nova Scotia
If you are looking for an amazing investment property to generate income look no further! This incredible home is perfectly situated in sought after South End Halifax, being close proximity to hospitals, universities and all amenities Halifax has to offer. This spacious elegant home has been renovated and fully updated! It is perfect for the large and growing family, boasting 4 bedrooms up, with 2 full baths with additional living space on the lower level with separate entrance. This property includes designer kitchen with granite counter tops, stainless steel appliances, hardwood and ceramic floors and custom cupboards, as well as a 3PC ensuite off the master bedroom. Downstairs you will find just under 1000 sf of finished space including 3 flex rooms and a rec room...whatever your particular needs may be these rooms will make your vision come to life. You will love the large private tree lined backyard, and the close proximity to all amenities. Walk to hospitals, St. Mary's University, Point Pleasant Park, and downtown Halifax. Whether you are just moving to Halifax, looking for an investment property to add to your portfolio or just need to upsize this home is sure to tick all the "must haves". Be sure to view the Matterport Virtual Tour! (id:29604)
Royal LePage Atlantic
248 Forbes Street
New Glasgow, Nova Scotia
Absolutely! It needs work, but the return on the investment will definitely bring a smile to your face. Located just a minute away from downtown New Glasgow, this duplex has the potential to become a triplex (subject to verification with the Town of New Glasgow). It offers you the opportunity to choose your heating system, flooring, kitchen, and bathroom fixtures. Once renovated, you will have the ability to select your own tenants. (id:29604)
Blinkhorn Real Estate Ltd.
2862b Highway 2
Shubenacadie, Nova Scotia
Papa K?s Pizza, a successful takeout restaurant in Shubenacadie, has operated under various names for about 40 years. Situated along Highway 2, it boasts excellent visibility and is one of the few dining options in town. The sale includes all kitchen equipment, the building, parking, and a two-bedroom apartment upstairs that generates $700/month (plus utilities). The current owner offers training to ease the transition. Ideal for starting a new business with a prime location, town water, and sewer. Financial details are available for pre-qualified buyers. A fantastic opportunity awaits with this well- established takeout restaurant in the heart of Shubenacadie! With a 40-year history of success under various names, this business is ideally located with high visibility on Highway 2, attracting both locals and travelers. As one of the few restaurants in town, this shop is a cornerstone of the community. The sale includes all owned kitchen equipment, the business itself, and a building with ample parking, ready for you to step in and start your own venture. To ensure a smooth transition, the current owner is offering training for a few weeks, helping you hit the ground running. Additionally, the upstairs two- bedroom apartment, rented at $700/month (plus utilities), offsets some costs, making this an even more attractive investment. With the convenience of town water and sewer services, this business is set up for long-term success. Business Financials will be available to qualified buyers. Don?t miss out on this incredible opportunity to own a thriving pizza business in a prime location! (id:29604)
RE/MAX Nova (Halifax)
RE/MAX Nova
8096 Highway 215 Highway
Selma, Nova Scotia
Welcome to this awe-inspiring renovation. When an opportunity like this comes along, one can find themselves dreaming of what it would be like to make a church their home and their home business. A church that was once home to so many of the most important events in the community for over 160 years...celebrations of life, love, family and community. The building was fully re-insulated, re-roofed, re-wired, re-plumbed, modernised, refreshed, and revitalised, creating a modern contemporary living space with an expansive main hall. "Winner of the 2022 Municipal Design Award". The spacious bright foyer leads you to 3 unique environments.The lower level is fully developed into a refreshingly contemporary self-contained living space (1552 sq ft) with a great kitchen open to dining and lounge areas, 3 bedrooms, a den/storage, a recording/blog booth, laundry and 4 piece bathroom. Although this home, (3775+sqft). is move-in ready, the upper-level main hall and third level mezzanine act like a blank canvas, which will allow you to configure your own series of individual spaces to enjoy. The adaptable spaces make for glorious, expansive living accommodation, but also offer flexibility in usage for various commercial enterprises eg: artist studio/gallery, seminars/workshops, business office, and/or a B&B operation to name a few. Built on a hill in mid 1860s, where the Knights Templar are said to have camped, where the Mi'kmaqgiant Glooscap once walked around the Bay of Fundy, and where the Acadians of the Selma Valley built their chapel. Steeped in history, with magnificent views from every window, including of the Cobequid Bay to Five Islands and Parrsboro.This home is truly one of a kind. Just minutes from the Fundy beaches and tidal bore, 20 minutes from the amenities found in Truro and Elmsdale and 40 minutes to the Halifax International Airport. Electric vehicle charging station included. (id:29604)
Royal LePage Anchor Realty
8096 Highway 215 Highway
Selma, Nova Scotia
Welcome to this awe-inspiring renovation. When an opportunity like this comes along, one can find themselves dreaming of what it would be like to make a church their home and their home business. A church that was once home to so many of the most important events in the community for over 160 years...celebrations of life, love, family and community. The building was fully re-insulated, re-roofed, re-wired, re-plumbed, modernised, refreshed, and revitalised, creating a modern contemporary living space with an expansive main hall. "Winner of the 2022 Municipal Design Award". The spacious bright foyer leads you to 3 unique environments.The lower level is fully developed into a refreshingly contemporary self-contained living space (1552 sq ft) with a great kitchen open to dining and lounge areas, 3 bedrooms, a den/storage, a recording/blog booth, laundry and 4 piece bathroom. Although this home, (3775+sqft). is move-in ready, the upper-level main hall and third level mezzanine act like a blank canvas, which will allow you to configure your own series of individual spaces to enjoy. The adaptable spaces make for glorious, expansive living accommodation, but also offer flexibility in usage for various commercial enterprises eg: artist studio/gallery, seminars/workshops, business office, and/or a B&B operation to name a few. Built on a hill in mid 1860s, where the Knights Templar are said to have camped, where the Mi'kmaqgiant Glooscap once walked around the Bay of Fundy, and where the Acadians of the Selma Valley built their chapel. Steeped in history, with magnificent views from every window, including of the Cobequid Bay to Five Islands and Parrsboro.This home is truly one of a kind. Just minutes from the Fundy beaches and tidal bore, 20 minutes from the amenities found in Truro and Elmsdale and 40 minutes to the Halifax International Airport. Electric vehicle charging station included. (id:29604)
Royal LePage Anchor Realty
1520 Back Road
River Bourgeois, Nova Scotia
Located 15 minutes from St. Peter's in behind River Bourgeois this property is beautiful. Ideal for horses or cattle. It has a brook that runs around the fields, and a man made pond on it. A large barn (40' x 80'),and an old farmhouse that was restored about 25 years to be run as a business. The house is since converted to a house. The upstairs has not been done at all but the main level was. Loads of fields and fruit trees. Great spot to build a new home. Privacy and tranquility is insured! (id:29604)
Cape Breton Realty
Commercial 1 2250 Maitland Street
Halifax Peninsula, Nova Scotia
Be among the hustle and bustle of Gottingen Street in vibrant North Central Halifax ? where Haligonians come to live, work and play. When location matters, Navy Lane offers businesses the opportunity to grow and thrive while immersing themselves in a well-established neighbourhood that prides itself on being cool and cultural. Whether you?re a small startup or an established brand, an existing business wanting to move or lock down a supplementary location, a restauranteur looking to open the next cool hotspot, or simply in need of some retail or commercial space with a design-forward backdrop, we?ve got the space for you. Navy Lane offers space to suit any retail or commercial need, within an eclectic setting, providing just the right mix of architecture, profile and urban trendiness. We offer up to 3,006 square feet of flexible space at grade, all set within an architecturally beautiful development located in the heart of the North Central district. Allow us to let you establish yourself as a forward-thinking operation no matter what business you?re in. (id:29604)
Keller Williams Select Realty
Lot 90b 59 Colonial Crescent
Halifax, Nova Scotia
LEGAL SECONDARY SUITE OPTIONS AVAILABLE. OPEN HOUSE EVERY SATURDAY AND SUNDAY 2:00 - 4:00 PM AT MODEL HOME 50 KEEPSAKE CRESCENT. Amara Developments is proud to present ?The Stirling? - a unique and distinctly modern executive semi-detached home in the newest phase of McIntosh Run Estates in Halifax. This exquisite 4 bedroom, 3.5 bathroom three-level FULLY ABOVE GRADE design with the garage in the basement offers a stylish and attractive floor plan with main floor living spaces on both sides of the centred kitchen. With the sun entering the home from both the front and back, entertain family and friends in your open-concept kitchen with a sit-up island, plenty of on-trend storage cabinetry, and gorgeous quartz counters, or lounge on your 14x10 rear deck, perfect for BBQ season. Upstairs is host to a large primary bedroom with a walk-in closet, a stunning ensuite with double vanity, laundry closet, and two more bedrooms for growing families. The downstairs will not feel so "down" as the lower level is grade-entry and has a walkout basement to the yard. A 4th bedroom, rec room, and full bathroom complete a compelling lower level, ideal for teens or family members looking for privacy. First-time and investment buyers alike will appreciate the many attributes of this exciting and popular design: efficient electric heating with a ductless heat pump, high-end water-resistant solid-surface floors on three levels, NO laminate counters, gorgeous modern fixtures, and finishes, just minutes to downtown Halifax, close to walking trails, restaurants, shopping, ideal bus routes, you name it! We want you to fall in love and you will! (id:29604)
Royal LePage Atlantic
Lot 89a 77 Colonial Crescent
Halifax, Nova Scotia
OPEN HOUSE EVERY SATURDAY & SUNDAY 2:00 - 4:00 PM AT MODEL HOME 50 KEEPSAKE CRESCENT. Amara Developments proudly introduces ?The Arcadia? - a unique and distinctly modern LEGAL TWO-UNIT semi-detached home. This exquisite 5 bedroom, 3.5 bathroom three-level FULLY ABOVE GRADE design features a legal secondary suite on the first level (2 beds + full bath) and an open concept two-level main unit above (3 beds + 2.5 baths). These units have independent power meters, power panels, hot water tanks, fire separations, etc., and provide a tremendous opportunity for extended family to live close to loved ones and for homeowners to generate valuable income from their properties. With the sun entering the home from both the front and back of both units, main unit occupants can entertain family and friends in their open-concept kitchen with a sit-up island, plenty of on-trend storage cabinetry, and gorgeous quartz counters, or lounge on their 14x10 rear deck, perfect during BBQ season. Upstairs is host to a large primary bedroom with a walk-in closet, a stunning ensuite with double vanity, laundry closet, and two more bedrooms for full families. The lower unit will not feel so "down" as it's grade-entry and has a walkout to the backyard. This unit features 2 bedrooms, a full bath, a kitchen + living area, and its own laundry closet. First-time and investment buyers alike will appreciate the many attributes of this exciting new design: efficient electric heating with a ductless heat pump, high-end water-resistant laminate floors on three levels, NO laminate counters, gorgeous modern fixtures, and finishes, just minutes to downtown Halifax, close to walking trails, restaurants, shopping, ideal bus routes, you name it! Live here AND generate income all at once! (id:29604)
Royal LePage Atlantic
718 2250 Maitland Street
Halifax, Nova Scotia
OPEN HOUSES ARE LOCATED AT THE SALES CENTRE AT 2179 GOTTINGEN ST. Floor Plan F2 Live: Contemporary, calm spaces to live in. The perfect tonic to the hustle & bustle outside your front door. "Live? is the place we design as the canvas for our life, what we cultivate as our home and personal zone. At Navy Lane, Urban Capital?s signature approach to design provides living spaces that marry good form with performance, the raw elements of an industrial loft with the polished good looks and smooth function of its many features and elements. A residence where modern tastes find themselves comfortably at home. Play: Your very own roof-top play zone. Unwind through stretching, swimming, or just hanging out. Navy Lane?s rooftop is the perfect spot for residents to relax, restore energy, and refresh themselves. A place of private retreat or social get togethers, of lounging by the pool or working-out, as well as the quintessential pleasures of the all-Canadian barbecue. For fitness buffs, there?s an indoor and an outdoor gym, both offering state-of-the-art equipment. And to top it off, a homage to Halifax?s harbour to the east via our retro-style Tower Viewer. The perfect spot to look out over the harbour and remind yourself that Gottingen Street, and the Navy Lane rooftop, is just where you want to be. Work: When your commute to work is a short elevator ride. Maybe you work remotely, or you?re writing a presentation, or there?s a novel in the works ? whenever you need a dedicated place where ?work? can be accomplished, there?s our ground-floor work-share space. Need to attend a private video meeting? There?s a ?zoom?-room available. Want to make a presentation or host an in-person meeting? There?s a boardroom that can be reserved. Elsewhere, a large harvest table and chairs provide what?s required for more communal or group work. And, finally, two lounge areas offer more informal workspaces. (id:29604)
Keller Williams Select Realty
417 2250 Maitland Street
Halifax, Nova Scotia
OPEN HOUSES ARE LOCATED AT THE SALES CENTRE AT 2179 GOTTINGEN ST. Floor Plan D4 Live: Contemporary, calm spaces to live in. The perfect tonic to the hustle & bustle outside your front door. "Live? is the place we design as the canvas for our life, what we cultivate as our home and personal zone. At Navy Lane, Urban Capital?s signature approach to design provides living spaces that marry good form with performance, the raw elements of an industrial loft with the polished good looks and smooth function of its many features and elements. A residence where modern tastes find themselves comfortably at home. Play: Your very own roof-top play zone. Unwind through stretching, swimming, or just hanging out. Navy Lane?s rooftop is the perfect spot for residents to relax, restore energy, and refresh themselves. A place of private retreat or social get togethers, of lounging by the pool or working-out, as well as the quintessential pleasures of the all-Canadian barbecue. For fitness buffs, there?s an indoor and an outdoor gym, both offering state-of-the-art equipment. And to top it off, a homage to Halifax?s harbour to the east via our retro-style Tower Viewer. The perfect spot to look out over the harbour and remind yourself that Gottingen Street, and the Navy Lane rooftop, is just where you want to be. Work: When your commute to work is a short elevator ride. Maybe you work remotely, or you?re writing a presentation, or there?s a novel in the works ? whenever you need a dedicated place where ?work? can be accomplished, there?s our ground-floor work-share space. Need to attend a private video meeting? There?s a ?zoom?-room available. Want to make a presentation or host an in-person meeting? There?s a boardroom that can be reserved. Elsewhere, a large harvest table and chairs provide what?s required for more communal or group work. And, finally, two lounge areas offer more informal workspaces. (id:29604)
Keller Williams Select Realty
601 2250 Maitland Street
Halifax, Nova Scotia
OPEN HOUSES ARE LOCATED AT THE SALES CENTRE AT 2179 GOTTINGEN ST. Floor Plan B8 Live: Contemporary, calm spaces to live in. The perfect tonic to the hustle & bustle outside your front door. "Live? is the place we design as the canvas for our life, what we cultivate as our home and personal zone. At Navy Lane, Urban Capital?s signature approach to design provides living spaces that marry good form with performance, the raw elements of an industrial loft with the polished good looks and smooth function of its many features and elements. A residence where modern tastes find themselves comfortably at home. Play: Your very own roof-top play zone. Unwind through stretching, swimming, or just hanging out. Navy Lane?s rooftop is the perfect spot for residents to relax, restore energy, and refresh themselves. A place of private retreat or social get togethers, of lounging by the pool or working-out, as well as the quintessential pleasures of the all-Canadian barbecue. For fitness buffs, there?s an indoor and an outdoor gym, both offering state-of-the-art equipment. And to top it off, a homage to Halifax?s harbour to the east via our retro-style Tower Viewer. The perfect spot to look out over the harbour and remind yourself that Gottingen Street, and the Navy Lane rooftop, is just where you want to be. Work: When your commute to work is a short elevator ride. Maybe you work remotely, or you?re writing a presentation, or there?s a novel in the works ? whenever you need a dedicated place where ?work? can be accomplished, there?s our ground-floor work-share space. Need to attend a private video meeting? There?s a ?zoom?-room available. Want to make a presentation or host an in-person meeting? There?s a boardroom that can be reserved. Elsewhere, a large harvest table and chairs provide what?s required for more communal or group work. And, finally, two lounge areas offer more informal workspaces. (id:29604)
Keller Williams Select Realty
214 2250 Maitland Street
Halifax, Nova Scotia
OPEN HOUSES ARE LOCATED AT THE SALES CENTRE AT 2179 GOTTINGEN ST Floor Plan C3b Live: Contemporary, calm spaces to live in. The perfect tonic to the hustle & bustle outside your front door. "Live? is the place we design as the canvas for our life, what we cultivate as our home and personal zone. At Navy Lane, Urban Capital?s signature approach to design provides living spaces that marry good form with performance, the raw elements of an industrial loft with the polished good looks and smooth function of its many features and elements. A residence where modern tastes find themselves comfortably at home. Play: Your very own roof-top play zone. Unwind through stretching, swimming, or just hanging out. Navy Lane?s rooftop is the perfect spot for residents to relax, restore energy, and refresh themselves. A place of private retreat or social get togethers, of lounging by the pool or working-out, as well as the quintessential pleasures of the all-Canadian barbecue. For fitness buffs, there?s an indoor and an outdoor gym, both offering state-of-the-art equipment. And to top it off, a homage to Halifax?s harbour to the east via our retro-style Tower Viewer. The perfect spot to look out over the harbour and remind yourself that Gottingen Street, and the Navy Lane rooftop, is just where you want to be. Work: When your commute to work is a short elevator ride. Maybe you work remotely, or you?re writing a presentation, or there?s a novel in the works ? whenever you need a dedicated place where ?work? can be accomplished, there?s our ground-floor work-share space. Need to attend a private video meeting? There?s a ?zoom?-room available. Want to make a presentation or host an in-person meeting? There?s a boardroom that can be reserved. Elsewhere, a large harvest table and chairs provide what?s required for more communal or group work. And, finally, two lounge areas offer more informal workspaces. (id:29604)
Keller Williams Select Realty
317 2250 Maitland Street
Halifax, Nova Scotia
OPEN HOUSES ARE LOCATED AT THE SALES CENTRE AT 2179 GOTTINGEN ST Floor Plan C1 Live: Contemporary, calm spaces to live in. The perfect tonic to the hustle & bustle outside your front door. "Live? is the place we design as the canvas for our life, what we cultivate as our home and personal zone. At Navy Lane, Urban Capital?s signature approach to design provides living spaces that marry good form with performance, the raw elements of an industrial loft with the polished good looks and smooth function of its many features and elements. A residence where modern tastes find themselves comfortably at home. Play: Your very own roof-top play zone. Unwind through stretching, swimming, or just hanging out. Navy Lane?s rooftop is the perfect spot for residents to relax, restore energy, and refresh themselves. A place of private retreat or social get togethers, of lounging by the pool or working-out, as well as the quintessential pleasures of the all-Canadian barbecue. For fitness buffs, there?s an indoor and an outdoor gym, both offering state-of-the-art equipment. And to top it off, a homage to Halifax?s harbour to the east via our retro-style Tower Viewer. The perfect spot to look out over the harbour and remind yourself that Gottingen Street, and the Navy Lane rooftop, is just where you want to be. Work: When your commute to work is a short elevator ride. Maybe you work remotely, or you?re writing a presentation, or there?s a novel in the works ? whenever you need a dedicated place where ?work? can be accomplished, there?s our ground-floor work-share space. Need to attend a private video meeting? There?s a ?zoom?-room available. Want to make a presentation or host an in-person meeting? There?s a boardroom that can be reserved. Elsewhere, a large harvest table and chairs provide what?s required for more communal or group work. And, finally, two lounge areas offer more informal workspaces. (id:29604)
Keller Williams Select Realty
312 2250 Maitland Street
Halifax, Nova Scotia
OPEN HOUSES ARE LOCATED AT THE SALES CENTRE AT 2179 GOTTINGEN ST Floor Plan C2 Live: Contemporary, calm spaces to live in. The perfect tonic to the hustle & bustle outside your front door. "Live? is the place we design as the canvas for our life, what we cultivate as our home and personal zone. At Navy Lane, Urban Capital?s signature approach to design provides living spaces that marry good form with performance, the raw elements of an industrial loft with the polished good looks and smooth function of its many features and elements. A residence where modern tastes find themselves comfortably at home. Play: Your very own roof-top play zone. Unwind through stretching, swimming, or just hanging out. Navy Lane?s rooftop is the perfect spot for residents to relax, restore energy, and refresh themselves. A place of private retreat or social get togethers, of lounging by the pool or working-out, as well as the quintessential pleasures of the all-Canadian barbecue. For fitness buffs, there?s an indoor and an outdoor gym, both offering state-of-the-art equipment. And to top it off, a homage to Halifax?s harbour to the east via our retro-style Tower Viewer. The perfect spot to look out over the harbour and remind yourself that Gottingen Street, and the Navy Lane rooftop, is just where you want to be. Work: When your commute to work is a short elevator ride. Maybe you work remotely, or you?re writing a presentation, or there?s a novel in the works ? whenever you need a dedicated place where ?work? can be accomplished, there?s our ground-floor work-share space. Need to attend a private video meeting? There?s a ?zoom?-room available. Want to make a presentation or host an in-person meeting? There?s a boardroom that can be reserved. Elsewhere, a large harvest table and chairs provide what?s required for more communal or group work. And, finally, two lounge areas offer more informal workspaces. (id:29604)
Keller Williams Select Realty
804a 2250 Maitland Street
Halifax, Nova Scotia
OPEN HOUSES ARE LOCATED AT THE SALES CENTRE AT 2179 GOTTINGEN ST Floor Plan A8 Live: Contemporary, calm spaces to live in. The perfect tonic to the hustle & bustle outside your front door. Live? is the place we design as the canvas for our life, what we cultivate as our home and personal zone. At Navy Lane, Urban Capital?s signature approach to design provides living spaces that marry good form with performance, the raw elements of an industrial loft with the polished good looks and smooth function of its many features and elements. A residence where modern tastes find themselves comfortably at home. Play: Your very own roof-top play zone. Unwind through stretching, swimming, or just hanging out. Navy Lane?s rooftop is the perfect spot for residents to relax, restore energy, and refresh themselves. A place of private retreat or social get-togethers, of lounging by the pool or working-out, as well as the quintessential pleasures of the all-Canadian barbecue. For fitness buffs, there?s an indoor and an outdoor gym, both offering state-of-the-art equipment. And to top it off, a homage to Halifax?s harbour to the east via our retro-style Tower Viewer. The perfect spot to look out over the harbour and remind yourself that Gottingen Street, and the Navy Lane rooftop, is just where you want to be. Work: When your commute to work is a short elevator ride. Maybe you work remotely, or you?re writing a presentation, or there?s a novel in the works ? whenever you need a dedicated place where ?work? can be accomplished, there?s our ground floor work-share space. Need to attend a private video meeting? There?s a ?zoom?-room available. Want to make a presentation or host an in-person meeting? There?s a boardroom that can be reserved. Elsewhere, a large harvest table and chairs provide what?s required for more communal or group work. And, finally, two lounge areas offer more informal work spaces. (id:29604)
Keller Williams Select Realty
211 2250 Maitland Street
Halifax, Nova Scotia
OPEN HOUSES ARE LOCATED AT THE SALES CENTRE AT 2179 GOTTINGEN ST A7 Layout Live Contemporary, calm spaces to live in. The perfect tonic to the hustle & bustle outside your front door. Live? is the place we design as the canvas for our life, what we cultivate as our home and personal zone. At Navy Lane, Urban Capital?s signature approach to design provides living spaces that marry good form with performance, the raw elements of an industrial loft with the polished good looks and smooth function of its many features and elements. A residence where modern tastes find themselves comfortably at home. Play Your very own roof-top play zone. Unwind through stretching, swimming, or just hanging out. Navy Lane?s rooftop is the perfect spot for residents to relax, restore energy, and refresh themselves. A place of private retreat or social get-togethers, of lounging by the pool or working-out, as well as the quintessential pleasures of the all-Canadian barbecue. For fitness buffs, there?s an indoor and an outdoor gym, both offering state-of-the-art equipment. And to top it off, a homage to Halifax?s harbour to the east via our retro-style Tower Viewer. The perfect spot to look out over the harbour and remind yourself that Gottingen Street, and the Navy Lane rooftop, is just where you want to be. Work When your commute to work is a short elevator ride. Maybe you work remotely, or you?re writing a presentation, or there?s a novel in the works ? whenever you need a dedicated place where ?work? can be accomplished, there?s our ground floor work-share space. Need to attend a private video meeting? There?s a ?zoom?-room available. Want to make a presentation or host an in-person meeting? There?s a boardroom that can be reserved. Elsewhere, a large harvest table and chairs provide what?s required for more communal or group work. And, finally, two lounge areas offer more informal work spaces. (id:29604)
Keller Williams Select Realty
206 2250 Maitland Street
Halifax, Nova Scotia
OPEN HOUSES ARE LOCATED AT THE SALES CENTRE AT 2179 GOTTINGEN ST Floor Plan C5 Live: Contemporary, calm spaces to live in. The perfect tonic to the hustle & bustle outside your front door. Live? is the place we design as the canvas for our life, what we cultivate as our home and personal zone. At Navy Lane, Urban Capital?s signature approach to design provides living spaces that marry good form with performance, the raw elements of an industrial loft with the polished good looks and smooth function of its many features and elements. A residence where modern tastes find themselves comfortably at home. Play: Your very own roof-top play zone. Unwind through stretching, swimming, or just hanging out. Navy Lane?s rooftop is the perfect spot for residents to relax, restore energy, and refresh themselves. A place of private retreat or social get-togethers, of lounging by the pool or working-out, as well as the quintessential pleasures of the all-Canadian barbecue. For fitness buffs, there?s an indoor and an outdoor gym, both offering state-of-the-art equipment. And to top it off, a homage to Halifax?s harbour to the east via our retro-style Tower Viewer. The perfect spot to look out over the harbour and remind yourself that Gottingen Street, and the Navy Lane rooftop, is just where you want to be. Work: When your commute to work is a short elevator ride. Maybe you work remotely, or you?re writing a presentation, or there?s a novel in the works ? whenever you need a dedicated place where ?work? can be accomplished, there?s our ground floor work-share space. Need to attend a private video meeting? There?s a ?zoom?-room available. Want to make a presentation or host an in-person meeting? There?s a boardroom that can be reserved. Elsewhere, a large harvest table and chairs provide what?s required for more communal or group work. And, finally, two lounge areas offer more informal work spaces. (id:29604)
Keller Williams Select Realty
213 2250 Maitland Street
Halifax, Nova Scotia
OPEN HOUSES ARE LOCATED AT THE SALES CENTRE AT 2179 GOTTINGEN ST Floor Plan C3a Live: Contemporary, calm spaces to live in. The perfect tonic to the hustle & bustle outside your front door. "Live? is the place we design as the canvas for our life, what we cultivate as our home and personal zone. At Navy Lane, Urban Capital?s signature approach to design provides living spaces that marry good form with performance, the raw elements of an industrial loft with the polished good looks and smooth function of its many features and elements. A residence where modern tastes find themselves comfortably at home. Play: Your very own roof-top play zone. Unwind through stretching, swimming, or just hanging out. Navy Lane?s rooftop is the perfect spot for residents to relax, restore energy, and refresh themselves. A place of private retreat or social get togethers, of lounging by the pool or working-out, as well as the quintessential pleasures of the all-Canadian barbecue. For fitness buffs, there?s an indoor and an outdoor gym, both offering state-of-the-art equipment. And to top it off, a homage to Halifax?s harbour to the east via our retro-style Tower Viewer. The perfect spot to look out over the harbour and remind yourself that Gottingen Street, and the Navy Lane rooftop, is just where you want to be. Work: When your commute to work is a short elevator ride. Maybe you work remotely, or you?re writing a presentation, or there?s a novel in the works ? whenever you need a dedicated place where ?work? can be accomplished, there?s our ground-floor work-share space. Need to attend a private video meeting? There?s a ?zoom?-room available. Want to make a presentation or host an in-person meeting? There?s a boardroom that can be reserved. Elsewhere, a large harvest table and chairs provide what?s required for more communal or group work. And, finally, two lounge areas offer more informal workspaces. (id:29604)
Keller Williams Select Realty
205 2250 Maitland Street
Halifax, Nova Scotia
OPEN HOUSES ARE LOCATED AT THE SALES CENTRE AT 2179 GOTTINGEN ST Floor Plan E1 Live: Contemporary, calm spaces to live in. The perfect tonic to the hustle & bustle outside your front door. "Live? is the place we design as the canvas for our life, what we cultivate as our home and personal zone. At Navy Lane, Urban Capital?s signature approach to design provides living spaces that marry good form with performance, the raw elements of an industrial loft with the polished good looks and smooth function of its many features and elements. A residence where modern tastes find themselves comfortably at home. Play: Your very own roof-top play zone. Unwind through stretching, swimming, or just hanging out. Navy Lane?s rooftop is the perfect spot for residents to relax, restore energy, and refresh themselves. A place of private retreat or social get togethers, of lounging by the pool or working-out, as well as the quintessential pleasures of the all-Canadian barbecue. For fitness buffs, there?s an indoor and an outdoor gym, both offering state-of-the-art equipment. And to top it off, a homage to Halifax?s harbour to the east via our retro-style Tower Viewer. The perfect spot to look out over the harbour and remind yourself that Gottingen Street, and the Navy Lane rooftop, is just where you want to be. Work: When your commute to work is a short elevator ride. Maybe you work remotely, or you?re writing a presentation, or there?s a novel in the works ? whenever you need a dedicated place where ?work? can be accomplished, there?s our ground-floor work-share space. Need to attend a private video meeting? There?s a ?zoom?-room available. Want to make a presentation or host an in-person meeting? There?s a boardroom that can be reserved. Elsewhere, a large harvest table and chairs provide what?s required for more communal or group work. And, finally, two lounge areas offer more informal workspaces. (id:29604)
Keller Williams Select Realty
16 Summer Hill Place Place
Upper Onslow, Nova Scotia
Come and discover a fresh, new and stylish community for those at the reflective stage of life with daydreams of downsizing, simplicity, single level living and maintenance freedom! If your spacious family home has become a little more than you need, but elevator rides and condo fees leave you cold, we have a solution - The Willows, a new 78 unit project in Upper Onslow just minutes from Truro's many amenities! This exciting new development of semi-detached, freehold townhouses offers refined, relaxed living with integrated leisure/ kitchen/dining space, two bedrooms, two bathrooms (one ensuite) attached garage, cosy in-floor heating, summertime cooling, and comfortable outdoor spaces both front and back. Large (25'X10') private deck and charming front patio! Drop in to our Show Home at 16 Summer Hill Place for an exploratory visit any day between 10:00 and 4:00PM. (id:29604)
Harbourside Realty Ltd.
136 Windridge Lane
Halifax Regional Municipality, Nova Scotia
When viewing this property on Realtor.ca MLS # 202428511 Please click on Realtor's website link to the right for further information. Located on a peaceful street in the highly sought after Ravines of Bedford South, this impeccably maintained two-storey home with a double garage offers a perfect blend of elegance, comfort, and practicality. With 4 bedrooms and 3.5 bathrooms, this fully finished property is thoughtfully designed to accommodate your family?s lifestyle. The main floor features a bright, open-concept design highlighted by rich hardwood floors. The kitchen, a haven for culinary enthusiasts, boasts modern dark cabinetry, granite countertops, and a spacious island with a raised bar?ideal for casual dining or entertaining. The adjoining dining area flows effortlessly to the rear patio, making outdoor meals and gatherings a breeze. Sunlight floods the cozy living room, creating a welcoming space perfect for unwinding. On the upper level, the expansive primary suite offers a walk-in closet and a luxurious en-suite bathroom with a double vanity and walk-in shower. Two additional oversized bedrooms, a sleek main bathroom, and a conveniently placed laundry room complete this floor, providing both comfort and convenience. The fully finished basement adds even more versatility with a generous family room, a 4-piece bathroom, a fourth bedroom, and ample storage space. This home is further enhanced by ducted heating and cooling, and the large, tree-lined lot ensures privacy and a serene outdoor setting. Ideally located close to schools, shops, and other amenities, this exceptional property combines timeless style, thoughtful design, and a prime location. (id:29604)
Flat Rate Realty Canada Ltd - 15099
25 Sherbrooke Street
Glace Bay, Nova Scotia
Building lot in a prime location close to essential amenities and schools. Build your home or multi unit building on this 75 x 180 square foot lot. (id:29604)
RE/MAX Park Place Inc.
5498 Little Harbour Road
Little Harbour, Nova Scotia
Check out this GREAT property that just had the MAIN FLOOR rooms RECENTLY RE-PAINTED!! Just minutes away from the beautiful Melmerby Beach, this 4 bedroom 2 bath home already boasts many major updates including a steel roof, newer windows and siding, heat pump for air conditioning, newer septic tank and even new weeping tile in 2013! The hot water baseboard heat and wood stove fireplace keeps it cozy and the heat pump cools things down when it's hot and humid. Beautiful hardwood flooring adds to the charm of this home. There's a wet bar in the basement for entertaining guests.. and with lots of natural light streaming in through the newer windows and garden doors, this home is the perfect oasis for relaxation and enjoyment. Enjoy the peace and quiet on the MASSIVE DECK, or tinker away in the 20x40 garage, all this situated on just over an acre of land! Don't miss out on this opportunity to own a piece of paradise near Melmerby Beach -Come see for yourself! (id:29604)
Blinkhorn Real Estate Ltd.
1663 Highway 242
River Hebert, Nova Scotia
Attention Investors and DIY Enthusiasts! This spacious 5-bedroom home, set on 2 acres and within walking distance to the local school and convenience store, offers endless potential. Step inside to discover a generous eat-in kitchen, complete with an adjacent laundry area and access to a secondary staircase. The kitchen flows seamlessly into the expansive living area, where you'll find an updated 4-piece bath just off to the side. Beyond the living room is a versatile great room, currently used as a bedroom, along with a charming front porch and the main staircase. Upstairs, four sizable bedrooms await, along with an unfinished space that presents the perfect canvas for a luxurious primary suite or even a secondary unit. With so much potential in a prime location, this property is a fantastic opportunity for those looking to make it their own. Don?t miss out on this unique investment! (id:29604)
Coldwell Banker Performance Realty
12892 Ns-4 Highway, East Havre Boucher
East Havre Boucher, Nova Scotia
Visit REALTOR website for additional information. This surprising two-story home in East Havre Boucher boasts notable features such as 400+/- feet of waterfront, a spacious barn (30x21 ft) perfect for animals, a paved backyard section suitable for tennis or pickleball, and a total of 3.39 acres. Located approximately 25 minutes from Antigonish and 20 minutes from Port Hawkesbury, it offers convenience to amenities. The main floor features an open-concept kitchen and living room, a laundry area, a four-piece bath, and a spacious primary bedroom with an ensuite bath. Upstairs, you'll find four additional bedrooms and another full bath with a stand-up shower. The unfinished basement serves as storage for furnace and utility items. With three distinct parcels, one being a waterfront acreage with 400+/- feet of shoreline, this property offers immense potential for both business and pleasure. (id:29604)
Pg Direct Realty Ltd.
76 Edgewater Drive
White Point, Nova Scotia
You will never tire of the inspiring sunrises, breathtaking sunsets and spectacular ocean views from this immaculate oceanfront bungalow, tucked away in a quiet area of White Point Estates. The main level of the home offers a casual open layout with a span of windows across the living, kitchen and dining areas that fill the space with natural light and offer panoramic views of the ocean. There is access directly off the kitchen to a multi-level south-facing deck, the perfect sapce for outdoor dining, entertaining and relaxing in the sunshine with a cool ocean breeze. The primary bedroom is located on the main level and features a handsome ensuite bathroom with a tiled shower and spa-like soaker tub. A main floor laundry with additional half bath on this level makes the home ideal for those seeking the convenience of one-level living. The lower level of the home is no less impressive. It offers an additional bedroom and full bathroom, as well as a comfortable family room with ocean views and direct access to the yard and rocky coastline. French doors off the family room open into a spacious den or home office with deep closets for storage and a built-in murphy bed for accomodating family and friends that come to enjoy the gorgeous white sand beach, recreation, food and entertainment at nearby White Point Beach Resort and Golf Course. The property is less than ten minutes from the historic town of Liverpool, with major amenities, an outdoor market and a rich culture of music, theatre and creative arts. (id:29604)
Engel & Volkers (Liverpool)
395 Poplar Drive
Cole Harbour, Nova Scotia
Welcome to 395 Poplar Drive, a 3 bedroom 1.5 bathroom semi-detached home in the heart of Woodlawn. Nestled in a family-friendly neighbourhood, this property is ready to impress. Step inside to discover fresh new flooring throughout, complemented by a tasteful new paint palette that brightens every room. The main level boasts a spacious living room filled with natural light, a functional kitchen, and an adjacent dining area perfect for family meals or entertaining. Upstairs, you?ll find three comfortable bedrooms and a full bathroom. The lower level features a convenient half bathroom, laundry area, and additional space for a home office, gym, or recreation room. Outside, a newly built front deck welcomes you. The backyard backs onto a scenic trail system with a serene lake just steps away. Whether you?re looking to kayak, hike, or simply take in the natural beauty, this location provides an exceptional connection to the outdoors. Located close to schools, parks, shopping, and all the amenities Cole Harbour has to offer, this home is move-in ready and waiting for its next family to create memories. (id:29604)
Royal LePage Anchor Realty
414 Canoe Crescent
Hammonds Plains, Nova Scotia
Welcome to 414 Canoe Cres located in the sought after Voyageur Lakes Subdivision. This new construction home is 5 bedroom & 4.5 bathroom plus a spacious home office. This property is equipped with the high end features and has all Samsung appliances. The main level is open concept and filled with natural sunlight. The kitchen overlooks the dining room and living room. On one sides of the property you will find the expansive primary bedroom, ensuite & walk-in closet and on the other end 2 sizeable bedrooms and a shared full bath. The lower level is perfect for entertaining with a large rec room & wet bar, complimented by a guest bedroom & the home office! This property has an abundance of storage with a storage room in lower level right next to the laundry room. Don't miss out on the home of your dreams! (id:29604)
RE/MAX Nova (Halifax)
107 Dufferin Street
Lunenburg, Nova Scotia
Welcome to this stunning executive bungalow located in the historic, UNESCO World Heritage town of Lunenburg, renowned for its rich culture and coastal charm. Nestled in the sought-after Old Lunenburg area, this beautifully updated home offers a blend of modern luxury and classic elegance, making it the perfect retreat for those looking for comfort, style, and convenience. There are 4 spacious bedrooms and 3 updated baths, providing ample space for family and guests The Open concept living, dining, and kitchen areas are ideal for entertaining and everyday living. There is also a formal dining room perfect for those special occasions. The Hardwood flooring throughout is complemented by touches of carpet, ceramic, and laminate. The lower level boasts a great room, a games room, and a kitchenette ? endless possibilities for leisure and relaxation. Step outside to a spacious 18x14 rear deck built with durable plastic composite materials, complete with an extendable awning for added shade and comfort. With this home you have year-round comfort with a ducted heat pump system, providing both heating and cooling. There is a standby generator ensureing you're never without power, no matter the weather. Lots of led pot lights throughout the home, offering sleek and efficient lighting. There is a double car garage which is attached, wired, and heated for your convenience. Another bonus are the two cozy propane fireplaces to add ambiance and warmth during chilly nights. Available at the property is high-speed wired internet with fibre-op for seamless connectivity. It?s just a short walk to Bluenose Academy (P-9 school) and the vibrant shops, restaurants, and waterfront of Lunenburg. This property has too many features to list here, so be sure to check out the full feature sheet for all the details! Whether you're looking for a luxurious family home or a quiet retreat in one of the most picturesque towns in Canada, this home has it all. Don?t miss your chance! (id:29604)
RE/MAX Banner Real Estate (Bridgewater)
285 Beaver Bank Road
Beaver Bank, Nova Scotia
Opportunity is knocking! Nestled in the highly sought-after neighborhood of Beaver Bank, 285 Beaver Bank road could be your next move! Close to all amenities and in a fantastic school district, this cozy bungalow offers the perfect blend of comfort and opportunity. The main level provides a welcoming layout that's ideal for everyday living, a large and bright living room, eat in kitchen with plenty of storage, 3 bedrooms and a spacious bathroom. The basement is a blank slate and ready for you to bring your vision to life?whether that be a family recreation area, additional bedrooms, a personal retreat or potential for additional income, who doesn?t love that!? With a heat pump installed just two years ago, this ensures efficient heating and cooling year-round. The detached 20x20 garage offers plenty of space for storage, a workshop, or additional parking - a perfect space to keep your vehicle warm during this time of year! This home is full of potential, offering a wonderful opportunity to create a space uniquely your own while enjoying the conveniences of its prime location. Make this charming property your next chapter?schedule a viewing today! (id:29604)
Royal LePage Atlantic
184 Danny Drive
Beaver Bank, Nova Scotia
Welcome to this delightful 3-bedroom, 2-bathroom bungalow in the peaceful community of Beaver Bank! Surrounded by nature and friendly neighbors, this home is a haven of comfort and charm, ready to create new memories with you & your family! Step inside to find an inviting living room that offers a cozy space to unwind and connect with loved ones. Open to the dining area, it creates a great space for enjoying meals together or hosting special occasions. An open entryway leads to the kitchen, which boasts ample cabinet and counter space, making it a functional and stylish hub for daily life. The main floor also features three comfortable bedrooms & a beautifully updated full bathroom. Modern light fixtures throughout and fresh paint give the home a bright, move-in-ready feel you?ll appreciate from the moment you walk in. Venture downstairs to discover even more space to love. The finished basement includes a large rec room, perfect for movie nights, game days, or hobbies. Off the rec room is a cozy den that could easily transform into an office, craft room, or playroom. There?s also a convenient second bathroom with a stand-up shower, as well as a bright and fresh laundry space that makes this chore a bit more enjoyable. Modern pot lights and recent updates give this level a fresh and welcoming vibe. Sitting on over half an acre, the property continues to impress with a spacious 24' x 22' detached garage, perfect for car enthusiasts, hobbyists, or anyone in need of extra storage. The backyard deck is ideal for entertaining, from summer barbecues to peaceful morning coffees surrounded by nature. Additional highlights include a ductless heat pump on the main level, providing energy-efficient comfort year-round. With a separate entrance leading to the basement, this home also offers potential for additional rental income. This home and property strike the perfect balance of style, function, and location. Don?t miss out! (id:29604)
Royal LePage Atlantic
1624 Valley Road
Wentworth, Nova Scotia
Ski Season has arrived! Grab your skis & pack your bags; time for weekends of joy with the family. Perfect location just two minutes from Ski Wentworth. Privately set back and overlooking the Wallace River. The provincial park is right out the front door, perfect for Cross Country Skiing and snowshoeing in the afternoons. Enjoy your Aprés Ski and games night by the Vermont Casted Wood Stove. Metal roof (2015) new furnace (2023) and new oil tank (2024). The lower level features a bonus room, and place for the kids to play ping pong, tune skis at the workbench or could be refinished into additional living space. After over 3 decades, this cottage is ready for a new family to create their own decades of memories. Not to mention; you won?t miss a powder day in this location! Move right into this fully furnished cottage. Book a private viewing today! (id:29604)
Royal LePage Atlantic
Lot 143 161 Tuscany Run
Timberlea, Nova Scotia
The "BROOKVALE" -FH Development Group's "Brookvale" plan situated on an OVERSIZED CORNER LOT in Phase 6 at Links at Brunello! This one-of-a-kind, resort style living golf community is located just 5 minutes to Bayers Lake Park and 20 minutes to downtown Halifax! FEATURES 3200 sq. ft. of luxury living space; NOTE interior photos of are the Brookvale Show Home -INTERIOR FINISHES can still be customized (Cabinets/Flooring/Fireplace Finishes +Paint Colours); 3-months to complete from FINISH SELECTION SIGN-OFF). The MAIN FLOOR of this impressive design ncludes a spacious, sunken foyer (or can be modified to main floor office); the living room is open ceiling to 2nd floor with o/s windows maximizing the spectacular views of the fairway. The living room is open concept to a gourmet kitchen with gorgeous quartz countertops and corner pantry, nice sized dining room with patio door to rear deck; convenient built-in garage with interior access to MAIN FLOOR mudroom +bonus 2pc bathroom. SECOND FLOOR features a bright spacious area with (open balcony above the living room), 3 spacious bedrooms, primary bedroom includes an elegant ensuite bathroom with soaker tub, his/her sinks and separate custom shower stall, convenient 2nd floor laundry room completes this level. WALKOUT BASEMENT includes a large recreation room with large windows, 4th bedroom, 3rd full bathroom and spacious utility room for extra storage. DUCTED BOSCH HEAT PUMP; Exposed aggregate concrete driveway and landscaping included in the price. Energy Star rated for maximum efficiency! (id:29604)
RE/MAX Nova (Halifax)
Lot 6-140 149 Tuscany Run
Timberlea, Nova Scotia
OPEN HOUSE SUNDAYS 2-4pm -The "NOOK" - FH Development Group's "NOOK" bungalow plan is FINISHED AND READY FOR QUICK CLOSING in Phase 6 at the Links at Brunello, a one-of-a-kind, resort style living gold community, 5 minutes to Bayers Lake Park and 20 minutes to downtown Halifax! Features 2700 square feet of luxury living space! The MAIN FLOOR includes 2 good sized bedrooms, primary bedroom has a spa-like ensuite with his/her sinks, soaker tub and separate custom shower stall. The kitchen is a chef's delight with gorgeous quartz countertops, large pantry and beautiful centre island, great for entertaining. The kitchen is open concept to a spacious living room featuring valued ceiling, o/s windows and garden doors for tons of natural light and spectacular views or the fairway; a 2nd full bathroom + convenient main floor laundry complete the main floor. The LOWER LEVEL features an oversized recreation room, 2 more bedrooms and 3rd full bathroom+large utility room for extra storage space. Exposed concrete driveway and landscaping included in the price. Ducted Heat Pump and Energy star rated for maximum efficiency! OPEN HOUSE @ 90 Tuscany Run every SUNDAY between 2:00 - 4:00 or by appointment. (id:29604)
RE/MAX Nova (Halifax)
17 Brigadoon Avenue
Dartmouth, Nova Scotia
17 Brigadoon Avenue in Dartmouth features a duplex-style layout, with two separate 3-bedroom, 1-bathroom apartments?one on the main floor and another in the basement. Each unit offers approximately 914 sq ft of living space, complete with a kitchen, living room, three bedrooms, and in-unit laundry, providing convenience and privacy for tenants. With rental income potential from both units, this property could be a great investment opportunity or serve as a mortgage-helper for a homeowner. Located in a growing area of Dartmouth, it offers easy access to public transit, schools, shopping, and green spaces, making it appealing to families, professionals, or roommates. (id:29604)
RE/MAX Nova
11 Bantry Lane
Antigonish, Nova Scotia
Situated in a kid friendly neighbourhood close to schools downtown and the university, this property is ideal for families and professionals. The open concept layout combines the kitchen, living room and dining areas for a spacious and light-filled modern design with three bedrooms and two-and-a-half bathrooms. The master bedroom includes a three-piece ensuite, while hardwood floors throughout the main level add to the warm atmosphere. The lower level features a large family room with beautiful woodstove insert perfect for cozy gatherings or workspace, and a laundry room/half bath for convenience. An additional storage space with utility room completes the owner?s side of the basement. A separate entrance at the back of the home leads to a cozy and quiet one-bedroom apartment, offering potential rental income or guest accommodations (bedroom window does not meet egress requirements). A double-wide driveway and two-car garage provides ample parking. The yard is partially fenced in, and is completely landscaped with a secluded two-level deck, offering an attractive outdoor space. Walking distance to downtown, public schools, and the university makes for easy access to education, work and leisure activities. This desirable location is well-suited for families and individuals seeking a comfortable, conveniently located residence with income potential. (id:29604)
RE/MAX Park Place Inc. (Antigonish)
525 Phalen Road
Glace Bay, Nova Scotia
This 3 bedroom home offers versatility and income potential. The main floor offers 3 bedrooms, living room with a wood burning fireplace, a large eat-in kitchen with skylight and a 1 bedroom apartment. Finished basement with separate entrance offering the potential to become a 2 bedroom apartment by adding egress windows, offering more income potential or extended family living. The attached 2 car garage offers lots of space and convenience in the winter with access to the main home. The paved driveway offers lots of parking and the large lot allows for plenty of outdoor activity. Conveniently located and close to schools, shopping, etc. making it ideal for families, investors or those seeking a home with income generating opportunities. Metal roof installed April 2023. (id:29604)
RE/MAX Park Place Inc.
525 Phalen Road
Glace Bay, Nova Scotia
This 3 bedroom home offers versatility and income potential. The main floor offers 3 bedrooms, a 4 piece bath , living room with a wood burning fireplace, and a large eat-in kitchen with a skylight. A portion of the main floor is rented as a 1bedroom apartment, providing rental income. Finished basement with separate entrance offering the potential to become a 2 bedroom apartment by adding egress windows, offering more income potential or extended family living. The attached 2 car garage offers lots of space and convenience in the winter with access to the main home. The paved driveway offers lots of parking and the large lot allows for plenty of outdoor living. Conveniently located close to amenities making it ideal for families, investors or those seeking a home with income generating opportunities. Metal roof installed April 2023. (id:29604)
RE/MAX Park Place Inc.
3500 Rowe Avenue
Halifax, Nova Scotia
West End Halifax Primary Location! This lovely duplex presents a fantastic investment opportunity. Welcome to 3498/3500 Rowe Avenue. The main unit, located at civic number 3498, features 4 spacious bedrooms, an extra-large living room, and an open-concept layout, along with multi-level living spaces. The second unit, located at civic number 3500, includes 2 bedrooms and more.The lower unit is currently rented by a tenant who wishes to stay. It is rented for $2,300, which includes heat and water. Each unit has its own electric meter, laundry facilities, a private entrance, and one designated parking space, plus an additional spot for guests. Both units received extensive upgrades in 2013, completed with taste and quality. This duplex is conveniently located near the bridge, shopping areas, bus routes, sports facilities, and much more. Are you the right buyer? You can choose to live in one unit while renting out the other! Come see it for yourself?it's ready for you to move in, so start packing! (id:29604)
RE/MAX Nova






